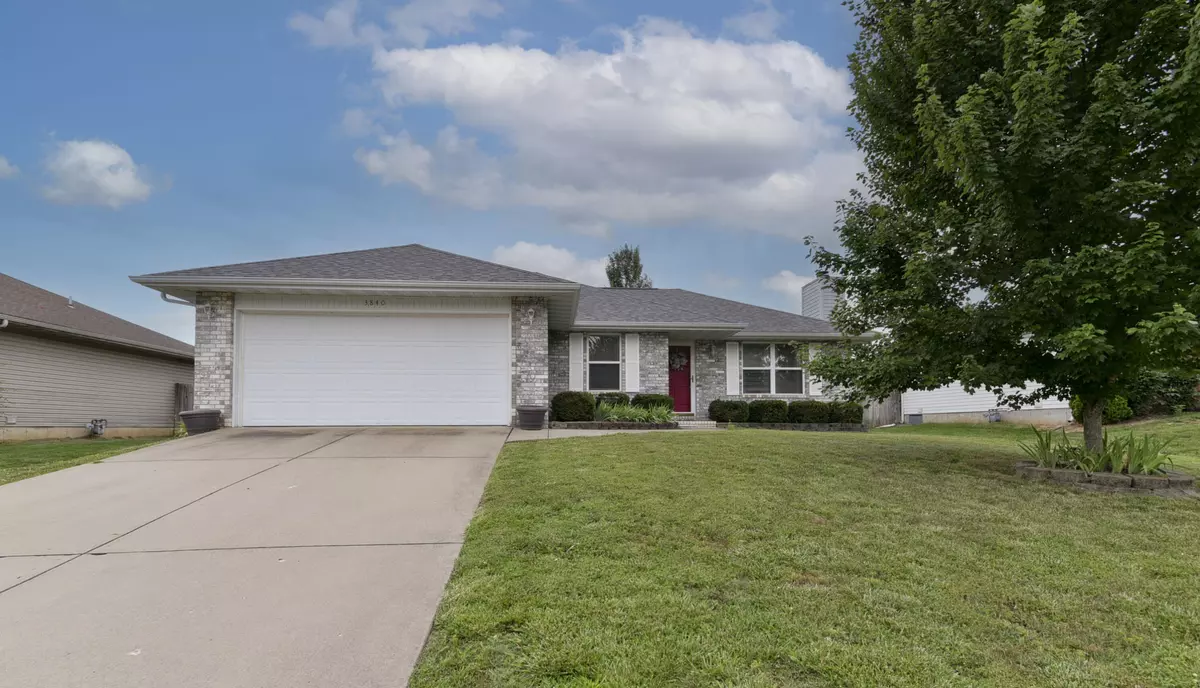$240,000
$240,000
For more information regarding the value of a property, please contact us for a free consultation.
3 Beds
2 Baths
1,208 SqFt
SOLD DATE : 09/29/2023
Key Details
Sold Price $240,000
Property Type Single Family Home
Sub Type Single Family Residence
Listing Status Sold
Purchase Type For Sale
Square Footage 1,208 sqft
Price per Sqft $198
Subdivision Barrington Park
MLS Listing ID SOM60246430
Sold Date 09/29/23
Style One Story
Bedrooms 3
Full Baths 2
Construction Status No
Total Fin. Sqft 1208
Originating Board somo
Rental Info No
Year Built 2002
Annual Tax Amount $1,261
Tax Year 2021
Lot Size 10,018 Sqft
Acres 0.23
Lot Dimensions 70X145
Property Description
Beautiful well kept one owner home in SW Springfield! Outside host a two car detached garage/shop (20x20) with electric, wood privacy fence, large deck, lighted storm shelter in the crawlspace and a playset. Inside you will find raised ceilings, wood burning fireplace, all stainless appliances in the kitchen, tile backsplash, and the FRIDGE stays! The main suite offers a large walk-in closet with an access hatch to the crawlspace and an updated tile shower. This home is a must see!
Location
State MO
County Greene
Area 1208
Direction From West battlefield rd go south on Golden rd. Turn right (west) on Inman Rd. take that all the way down to farm rd 129 and turn left (south). take your first right (west) on overland st and the house is on the left towards the end of the block.
Rooms
Other Rooms Family Room
Dining Room Kitchen/Dining Combo
Interior
Interior Features Carbon Monoxide Detector(s), Internet - Fiber Optic, Laminate Counters, Walk-In Closet(s), W/D Hookup, High Speed Internet
Heating Forced Air
Cooling Central Air
Flooring Carpet, Tile
Fireplaces Type Living Room, Tile, Wood Burning
Fireplace No
Appliance Dishwasher, Gas Water Heater, Free-Standing Electric Oven, Microwave, Refrigerator, Disposal
Heat Source Forced Air
Laundry Main Floor
Exterior
Exterior Feature Playscape, Storm Shelter
Parking Features Additional Parking, Garage Faces Front, Garage Door Opener
Garage Spaces 4.0
Carport Spaces 2
Fence Privacy, Shared, Wood
Waterfront Description None
View City
Roof Type Composition
Street Surface Asphalt
Garage Yes
Building
Story 1
Foundation Vapor Barrier, Crawl Space
Sewer Public Sewer
Water City
Architectural Style One Story
Structure Type Vinyl Siding,Brick Partial
Construction Status No
Schools
Elementary Schools Sgf-Sherwood
Middle Schools Sgf-Carver
High Schools Sgf-Parkview
Others
Association Rules None
Acceptable Financing Cash, VA, FHA, Conventional
Listing Terms Cash, VA, FHA, Conventional
Read Less Info
Want to know what your home might be worth? Contact us for a FREE valuation!

Our team is ready to help you sell your home for the highest possible price ASAP
Brought with Ethan Ives Westgate Realty - Springfield






