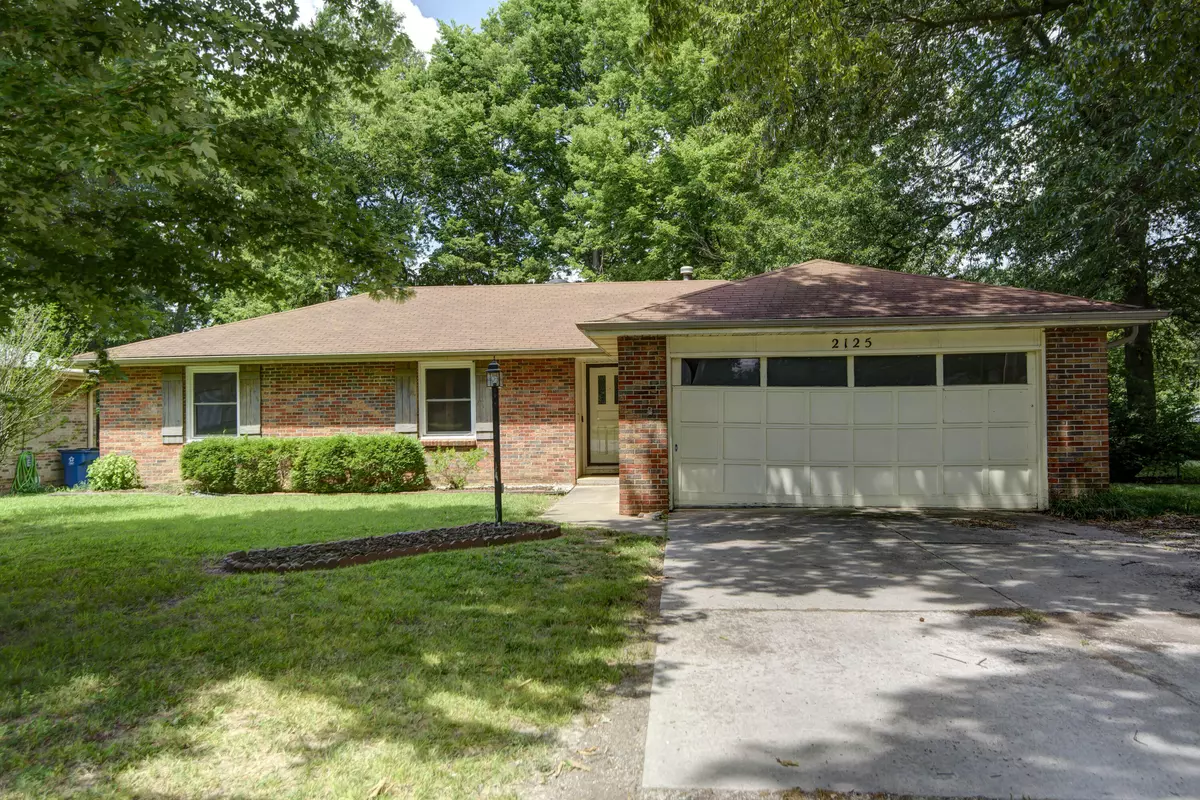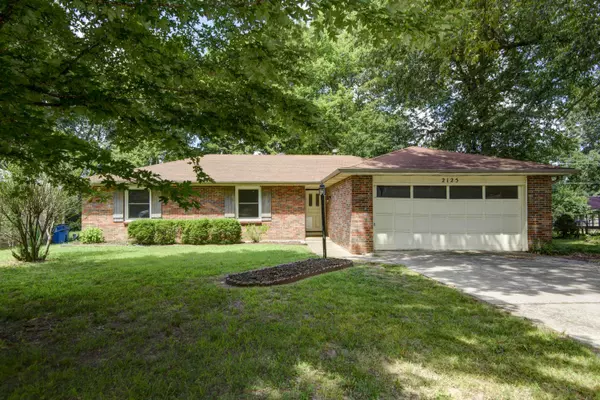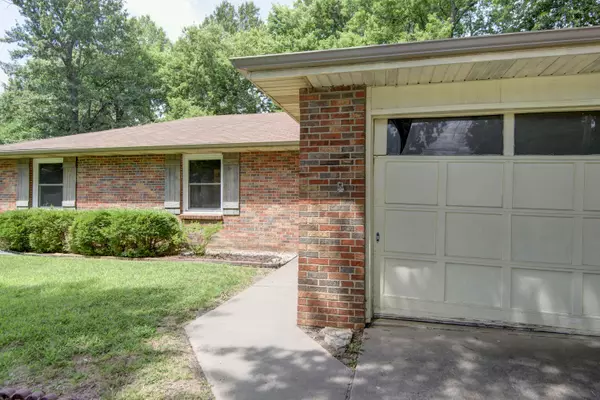$190,000
$190,000
For more information regarding the value of a property, please contact us for a free consultation.
3 Beds
2 Baths
1,436 SqFt
SOLD DATE : 08/04/2023
Key Details
Sold Price $190,000
Property Type Single Family Home
Sub Type Single Family Residence
Listing Status Sold
Purchase Type For Sale
Square Footage 1,436 sqft
Price per Sqft $132
Subdivision Rosewood Acres
MLS Listing ID SOM60246405
Sold Date 08/04/23
Style One Story,Ranch,Traditional
Bedrooms 3
Full Baths 2
Construction Status No
Total Fin. Sqft 1436
Originating Board somo
Rental Info No
Year Built 1979
Annual Tax Amount $1,433
Tax Year 2021
Lot Size 10,454 Sqft
Acres 0.24
Lot Dimensions 74X140
Property Description
This promising property features BRAND NEW Kitchen cabinets, Quartz counters, Dishwasher, Microwave, Garbage Disposal & includes Stainless Steel Refrigerator. New windows throughout & Luxury vinyl flooring in Kitchen & Foyer in 2021, new gutters in 2020. NEW exterior white Garage door ordered 6/19 from Garage Door Guy to be installed before closing. Property is conveniently located 0.8mi to Sherwood Elem, 1.7mi to Carver MS & 3.5mi to Parkview HS. Popular Hy-Vee Grocery Store is 2.9mi, Mercy Hospital 4.5mi, Cox Medical Center & Medical Mile 5.9mi. Proximity to West-Bypass & new stoplight intersection is 0.6mi & 2.6mi to Hwy 60. Other nearby destinations include Nathanael Greene Park & Smith Golf Course 1mi, Rutledge Wilson Farm Park 1.7mi, Wilson's Creek Greenway Trail 2mi & roughly 400' to nearby Edna Norris Park. This 1,436sf Home is ALL BRICK with Screened Back Porch & two Storage Sheds the larger of which has electric. Updated Kitchen & Kitchen/Dining Combo opens to spacious Great Room & large Brick Fireplace with blower connected to HVAC system to distribute heat throughout home. Spacious Primary Bedroom enjoys Private Bath with standup shower. Remaining bedrooms are sizeable & serviced by 4-fixture Full Hall Bath. Screened back porch is large & ideal for extended living & entertaining space. Fenced backyard enjoys large trees, shade & plenty of room for rest & relaxation. What Sellers said they love about this property: Newly remodeled Kitchen, Peaceful backyard, Large shade trees, Natural landscaping provides privacy, Plants & flowers in Spring & early summer, Large Bedrooms, Large Great Room & fireplace, Screened-in back porch, Shop with electricity, Proximity to shopping, Convenience of access to Republic & James River Expressway, Sweet neighbors, Walking distance to small park & walking path, & Close proximity to Nathanael Greene Park & walking paths.This partially updated, quaint property is ready to greet you ... Welcome Home!
Location
State MO
County Greene
Area 1436
Direction From Hwy 60 & West Bypass take West Bypass North 1.1mi & turn East (Right) on Farm Rd 156. Follow Farm Rd 156 (turns into Western Ave) 1.2mi & turn East (Right) on Seminole St, go 0.3mi & turn North (Left) on Farm Rd 133 (Moore Rd), to 5th house on left.From West Bypass & Sunshine, take Sunshine 0.3mi East & turn South (Right) on Farm Rd 133 (aka Moore Rd) & travel 0.4mi to home on right.
Rooms
Other Rooms Bedroom-Master (Main Floor), Foyer, Great Room
Dining Room Kitchen/Dining Combo
Interior
Interior Features Cable Available, High Speed Internet, Laminate Counters, Quartz Counters, Raised or Tiered Entry, Smoke Detector(s), W/D Hookup, Walk-in Shower
Heating Central, Fireplace(s), Forced Air
Cooling Attic Fan, Ceiling Fan(s), Central Air
Flooring Laminate, See Remarks, Vinyl
Fireplaces Type Blower Fan, Brick, Circulating, Great Room, See Remarks, Wood Burning
Fireplace No
Appliance Dishwasher, Disposal, Free-Standing Electric Oven, Gas Water Heater, Microwave, Refrigerator
Heat Source Central, Fireplace(s), Forced Air
Laundry In Garage
Exterior
Exterior Feature Cable Access, Rain Gutters, Storm Door(s)
Parking Features Driveway, Garage Door Opener, Garage Faces Front, Gravel, See Remarks
Garage Spaces 2.0
Carport Spaces 2
Fence Chain Link
Waterfront Description None
Roof Type Asphalt,Composition
Street Surface Concrete,Gravel,Asphalt
Garage Yes
Building
Lot Description Landscaping, Level, Trees
Story 1
Foundation Crawl Space, Poured Concrete, Vapor Barrier
Sewer Public Sewer
Water City
Architectural Style One Story, Ranch, Traditional
Structure Type Brick Full
Construction Status No
Schools
Elementary Schools Sgf-Sherwood
Middle Schools Sgf-Carver
High Schools Sgf-Parkview
Others
Association Rules None
Acceptable Financing Cash, Conventional, FHA, VA
Listing Terms Cash, Conventional, FHA, VA
Read Less Info
Want to know what your home might be worth? Contact us for a FREE valuation!

Our team is ready to help you sell your home for the highest possible price ASAP
Brought with Haley R Gillespie Murney Associates - Primrose






