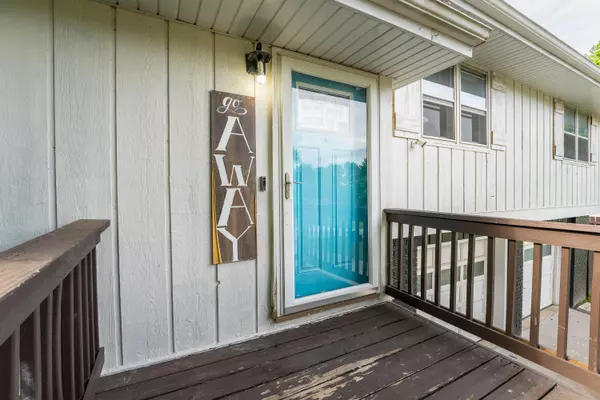$220,000
$220,000
For more information regarding the value of a property, please contact us for a free consultation.
3 Beds
2 Baths
1,500 SqFt
SOLD DATE : 08/25/2023
Key Details
Sold Price $220,000
Property Type Single Family Home
Sub Type Single Family Residence
Listing Status Sold
Purchase Type For Sale
Square Footage 1,500 sqft
Price per Sqft $146
Subdivision Manley-Dayton
MLS Listing ID SOM60246534
Sold Date 08/25/23
Style One and Half Story,Split Level,Traditional
Bedrooms 3
Full Baths 1
Half Baths 1
Construction Status No
Total Fin. Sqft 1500
Originating Board somo
Rental Info No
Year Built 1967
Annual Tax Amount $1,077
Tax Year 2022
Lot Size 0.280 Acres
Acres 0.28
Property Description
Are you packed and ready to move? You will want to be when you see this cute home! Located on the southside just west of the Horton Smith Golf Course and a short drive from the Nathanael Greene/Close Memorial Park. You are not only going to enjoy a great neighborhood but from the moment you walk into this open home you will enjoy all it has to offer. The living room opens to the Hearth room and on into the kitchen and dining room where you will easily picture all the great events you can host. Need an excuse to finally get that family dog? The spacious back yard is fully fenced, ready, and waiting. Sneak peek is over..come see for yourself why you will be moving here this summer
Location
State MO
County Greene
Area 1500
Direction From West Battlefield and Golden Ave, go North on Golden to Glenwood. West on Glenwood to last home on your right
Rooms
Other Rooms Family Room, Hearth Room, Pantry
Dining Room Dining Room
Interior
Interior Features Fire/Smoke Detector, Granite Counters, Security System, Smoke Detector(s), W/D Hookup
Heating Central
Cooling Central Air
Flooring Carpet, Hardwood, Laminate, Tile
Fireplaces Type Wood Burning
Fireplace No
Appliance Electric Cooktop, Dishwasher, Disposal, Dryer, Electric Water Heater, Microwave, Refrigerator, Washer
Heat Source Central
Laundry In Garage
Exterior
Exterior Feature Rain Gutters, Storm Shelter
Parking Features Driveway, Garage Faces Front
Garage Spaces 2.0
Carport Spaces 2
Fence Privacy, Wood
Waterfront Description None
Roof Type Composition
Garage Yes
Building
Story 1
Foundation Crawl Space
Sewer Public Sewer
Water City
Architectural Style One and Half Story, Split Level, Traditional
Structure Type Brick,Wood Siding
Construction Status No
Schools
Elementary Schools Sgf-Sherwood
Middle Schools Sgf-Carver
High Schools Sgf-Parkview
Others
Association Rules None
Acceptable Financing Cash, Conventional, FHA, VA
Listing Terms Cash, Conventional, FHA, VA
Read Less Info
Want to know what your home might be worth? Contact us for a FREE valuation!

Our team is ready to help you sell your home for the highest possible price ASAP
Brought with 417 Property Pros Keller Williams






