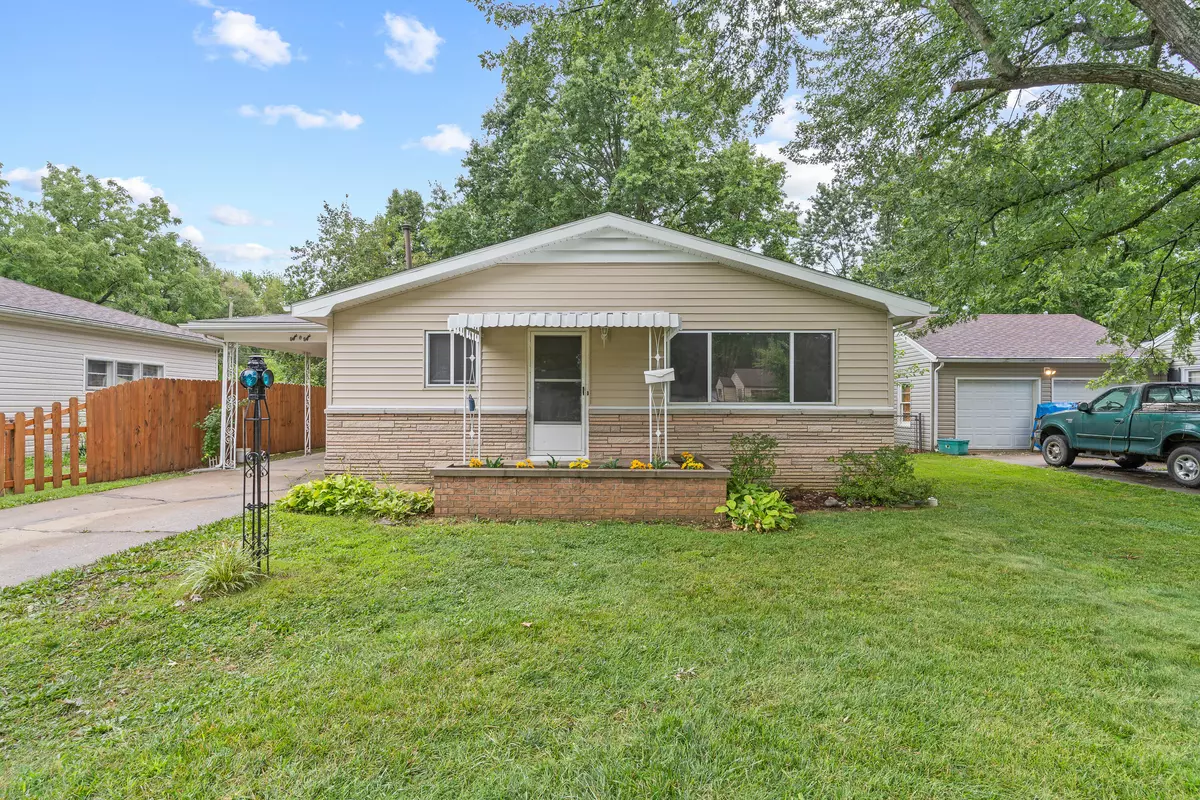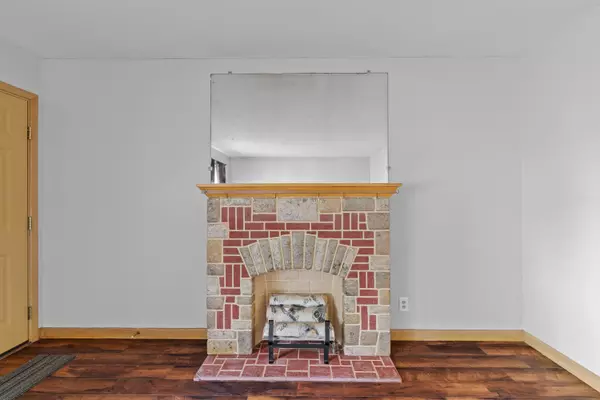$159,900
$159,900
For more information regarding the value of a property, please contact us for a free consultation.
3 Beds
2 Baths
1,480 SqFt
SOLD DATE : 09/14/2023
Key Details
Sold Price $159,900
Property Type Single Family Home
Sub Type Single Family Residence
Listing Status Sold
Purchase Type For Sale
Square Footage 1,480 sqft
Price per Sqft $108
Subdivision South Haven
MLS Listing ID SOM60249027
Sold Date 09/14/23
Style One Story,Cottage
Bedrooms 3
Full Baths 1
Half Baths 1
Construction Status No
Total Fin. Sqft 1480
Originating Board somo
Rental Info No
Year Built 1957
Annual Tax Amount $932
Tax Year 2021
Lot Size 8,712 Sqft
Acres 0.2
Lot Dimensions 50X172
Property Description
This charming home is situated in the perfect location, offering close proximity to everything you need. It is just minutes away from major universities and hospitals, providing convience of the daily drive. The interior of the home features a retro design, adding a unique and nostalgic touch to its ambiance. This home also boasts a new roof and a new HVAC system, ensuring comfort and energy efficiency. The exterior has also been upgraded with new siding, enhancing the overall appearance and durability of the home. Two car detached garage with a Work shop in the back. With its prime location and desirable features, this home offers an excellent opportunity for anyone seeking a cozy residence in the South Haven neighborhood.
Location
State MO
County Greene
Area 1480
Direction Campbell and Sunshine: South to Silsby, West to Grant, North to Seminole, West to home.
Rooms
Other Rooms Workshop
Dining Room Kitchen/Dining Combo
Interior
Interior Features High Speed Internet, Laminate Counters, W/D Hookup
Heating Forced Air
Cooling Attic Fan, Ceiling Fan(s), Central Air
Flooring Carpet, Engineered Hardwood, Hardwood
Fireplaces Type Gas, Living Room
Fireplace No
Appliance Electric Cooktop, Dishwasher, Disposal, Gas Water Heater, Wall Oven - Electric
Heat Source Forced Air
Laundry Main Floor
Exterior
Exterior Feature Rain Gutters
Parking Features Driveway, Garage Faces Front, Workshop in Garage
Garage Spaces 3.0
Fence Chain Link, Full, Privacy, Wood
Waterfront Description None
View City
Street Surface Concrete,Asphalt
Garage Yes
Building
Lot Description Landscaping
Story 1
Foundation Crawl Space
Sewer Public Sewer
Water City
Architectural Style One Story, Cottage
Structure Type Stone,Vinyl Siding
Construction Status No
Schools
Elementary Schools Mark Twain
Middle Schools Sgf-Jarrett
High Schools Sgf-Parkview
Others
Association Rules None
Acceptable Financing Cash, Conventional, Exchange
Listing Terms Cash, Conventional, Exchange
Read Less Info
Want to know what your home might be worth? Contact us for a FREE valuation!

Our team is ready to help you sell your home for the highest possible price ASAP
Brought with Carron King Murney Associates - Primrose






