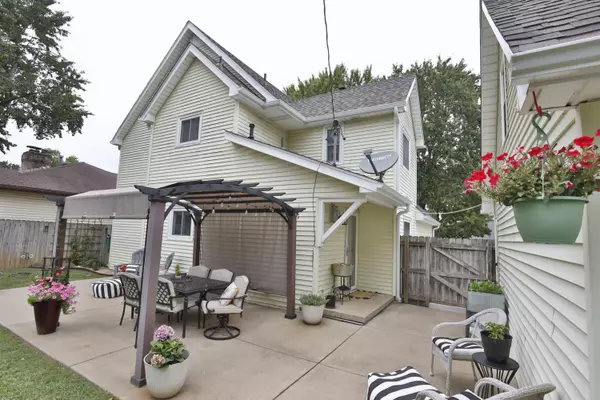$269,900
$269,900
For more information regarding the value of a property, please contact us for a free consultation.
3 Beds
2 Baths
1,967 SqFt
SOLD DATE : 08/07/2023
Key Details
Sold Price $269,900
Property Type Single Family Home
Sub Type Single Family Residence
Listing Status Sold
Purchase Type For Sale
Square Footage 1,967 sqft
Price per Sqft $137
Subdivision Park Crest Towers
MLS Listing ID SOM60246687
Sold Date 08/07/23
Style Two Story,Traditional
Bedrooms 3
Full Baths 2
Construction Status No
Total Fin. Sqft 1967
Originating Board somo
Rental Info No
Year Built 1980
Annual Tax Amount $1,306
Tax Year 2021
Lot Size 10,018 Sqft
Acres 0.23
Lot Dimensions 70X140
Property Description
The summer days are heating up and this house is coming in hot! Welcome home to this lovely and very well maintained 2 story home on a quiet side street in SW Springfield that has a list of updates as long as a July evening. First off on the exterior, you'll notice the brand new roof (just a few weeks old!), new front and back entry doors, a new concrete driveway that's just over a year old, new gutters, downspouts & fascia, an overhead garage door that's about a year old and the garage is getting all new siding this month. You'll love the fenced backyard that has an oversized concrete patio, garden areas by the garage and a playset that stays with the house. Walk up a flagstone path to the front door and step inside to really appreciate all the style and space of this home. There's a pine hardwood entry and you'll immediately see a beautiful new stairway with oak treads and risers and all new posts and balustrades. The floor plan is extremely functional with 2 living areas offering separate but cozy seating spaces. The family room has a large brick fireplace hearth and a wall of built in shelving. The kitchen has bright white cabinetry and all the GE brand stainless appliances are less than 4 years old. There's a formal dining room with hardwood floors and the main level bathroom was completely renovated in 2021 and features large hexagon floor tile, a custom tiled walk in shower, new sink and fixtures. Upstairs you'll find 3 bedrooms and a large bathroom and there's even a huge unfinished attic space for additional storage. More updates include a brand new high efficiency Trane HVAC system from January 2023, the HVAC ductwork was professionally cleaned in Dec 2022, there is a vapor barrier installed in the crawlspace and preventative termite inspections and treatment being applied. The homeowners have really taken great care of this home and it shows. See for yourself but hurry because this home, much like the lightning bugs at night, won't be around much longer!
Location
State MO
County Greene
Area 1967
Direction From Kansas Expressway and Walnut Lawn, go east to Kansas Ave, south to Winchester, west to home.
Rooms
Other Rooms Family Room, Formal Living Room, Living Areas (2)
Dining Room Formal Dining, Kitchen Bar, Kitchen/Dining Combo
Interior
Interior Features High Ceilings, Laminate Counters, Vaulted Ceiling(s), W/D Hookup, Walk-In Closet(s), Walk-in Shower
Heating Central, Forced Air
Cooling Central Air
Flooring Carpet, Hardwood, Tile
Fireplaces Type Brick, Electric, Family Room
Fireplace No
Appliance Dishwasher, Disposal, Free-Standing Electric Oven, Gas Water Heater
Heat Source Central, Forced Air
Laundry Main Floor
Exterior
Exterior Feature Rain Gutters, Storm Door(s)
Parking Features Driveway, Garage Faces Front, Paved
Garage Spaces 1.0
Fence Privacy, Wood
Waterfront Description None
View Y/N No
Roof Type Asphalt,Composition,Dimensional Shingles
Street Surface Concrete,Asphalt
Garage Yes
Building
Story 2
Foundation Crawl Space
Sewer Public Sewer
Water City
Architectural Style Two Story, Traditional
Structure Type Vinyl Siding
Construction Status No
Schools
Elementary Schools Sgf-Horace Mann
Middle Schools Sgf-Carver
High Schools Sgf-Parkview
Others
Association Rules None
Acceptable Financing Cash, Conventional, FHA, VA
Listing Terms Cash, Conventional, FHA, VA
Read Less Info
Want to know what your home might be worth? Contact us for a FREE valuation!

Our team is ready to help you sell your home for the highest possible price ASAP
Brought with Adam Graddy Keller Williams






