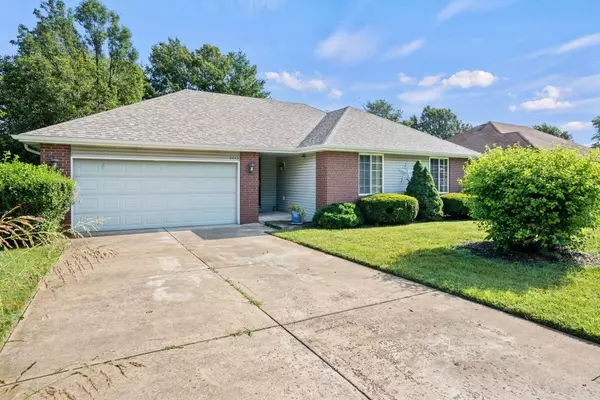$215,000
$215,000
For more information regarding the value of a property, please contact us for a free consultation.
3 Beds
2 Baths
1,260 SqFt
SOLD DATE : 08/25/2023
Key Details
Sold Price $215,000
Property Type Single Family Home
Sub Type Single Family Residence
Listing Status Sold
Purchase Type For Sale
Square Footage 1,260 sqft
Price per Sqft $170
Subdivision Cedar Crest South
MLS Listing ID SOM60247240
Sold Date 08/25/23
Style One Story,Ranch
Bedrooms 3
Full Baths 2
Construction Status No
Total Fin. Sqft 1260
Originating Board somo
Rental Info No
Year Built 1996
Annual Tax Amount $1,124
Tax Year 2021
Lot Size 10,018 Sqft
Acres 0.23
Lot Dimensions 71X140
Property Description
Don't miss this well-maintained charmer in southwest Springfield! Featuring a maintenance-free brick and vinyl exterior, this home has had many quality updates, including roof with extra insulation (appx 2 yrs old), HVAC (appx 2 yrs old), water heater (appx 4-5 yrs old), updated garage door lift, updated appliances, and attractive bamboo flooring in common areas! Eat-in kitchen has stainless stove, dishwasher, and newer microwave and disposal. Large open living room with handsome brick fireplace and mantel. 3 good size bedrooms including primary suite with built-in bookcases and en-suite bathroom! Double-pane tilt-in windows throughout. Head out to the back deck and enjoy the beautiful back yard with mature trees and full privacy fence (double gate on one side, single gate on other). There's even a gas line hookup for your grill or firepit! This home is well-maintained and move-in ready; all that's missing is its new owners, so come see this one today!
Location
State MO
County Greene
Area 1260
Direction From Kansas Expy and Republic Rd, west on Republic Rd, right on Golden (FR 135), left on Roxbury, left on Beechwood, right on Primrose to property on right.
Rooms
Dining Room Kitchen/Dining Combo
Interior
Interior Features Cable Available, High Speed Internet, Tray Ceiling(s), W/D Hookup, Walk-In Closet(s), Walk-in Shower
Heating Central, Forced Air
Cooling Central Air
Flooring Carpet, Wood
Fireplaces Type Brick, Living Room, Wood Burning
Fireplace No
Appliance Dishwasher, Disposal, Free-Standing Electric Oven, Gas Water Heater, Microwave
Heat Source Central, Forced Air
Laundry Utility Room
Exterior
Exterior Feature Rain Gutters, Storm Door(s)
Parking Features Driveway, Garage Door Opener, Garage Faces Front
Garage Spaces 2.0
Carport Spaces 2
Fence Full, Privacy, Wood
Waterfront Description None
Roof Type Composition,Dimensional Shingles
Garage Yes
Building
Lot Description Landscaping, Trees
Story 1
Foundation Vapor Barrier
Sewer Public Sewer
Water City
Architectural Style One Story, Ranch
Structure Type Brick Partial,Vinyl Siding
Construction Status No
Schools
Elementary Schools Sgf-Jeffries
Middle Schools Sgf-Carver
High Schools Sgf-Parkview
Others
Association Rules None
Acceptable Financing Cash, Conventional, FHA, VA
Listing Terms Cash, Conventional, FHA, VA
Read Less Info
Want to know what your home might be worth? Contact us for a FREE valuation!

Our team is ready to help you sell your home for the highest possible price ASAP
Brought with Jacob Perry Murney Associates - Primrose






