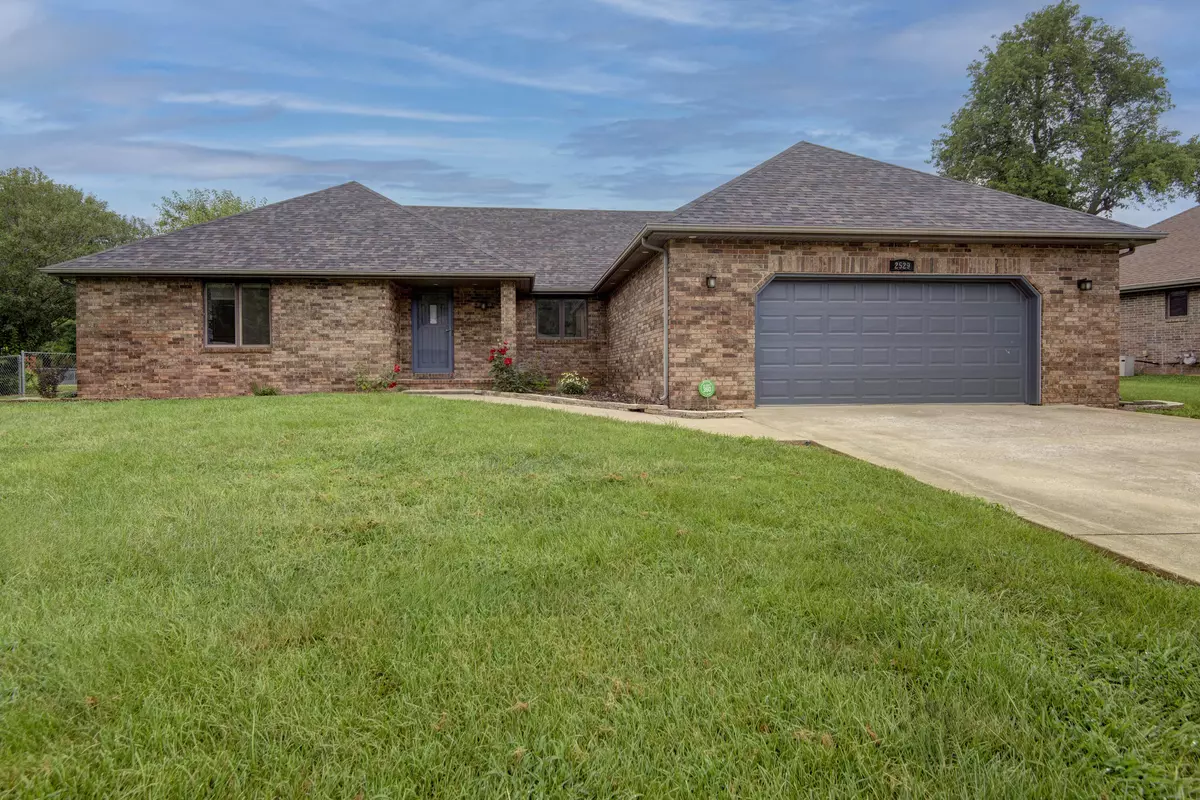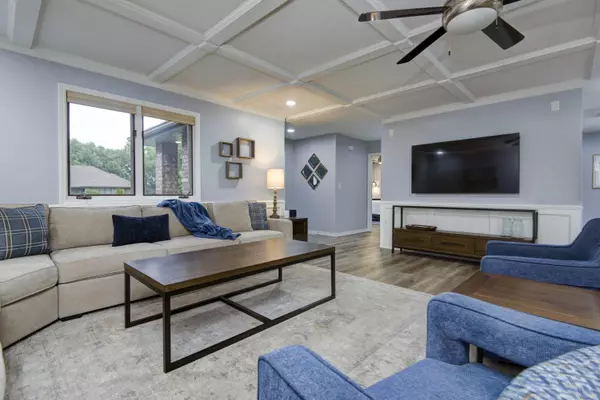$299,900
$299,900
For more information regarding the value of a property, please contact us for a free consultation.
3 Beds
2 Baths
1,911 SqFt
SOLD DATE : 08/25/2023
Key Details
Sold Price $299,900
Property Type Single Family Home
Sub Type Single Family Residence
Listing Status Sold
Purchase Type For Sale
Square Footage 1,911 sqft
Price per Sqft $156
Subdivision Marlborough Manor
MLS Listing ID SOM60247765
Sold Date 08/25/23
Style One Story,Traditional
Bedrooms 3
Full Baths 2
Construction Status No
Total Fin. Sqft 1911
Originating Board somo
Rental Info No
Year Built 1989
Annual Tax Amount $1,745
Tax Year 2021
Lot Size 0.290 Acres
Acres 0.29
Lot Dimensions 90X139
Property Description
FABULOUS ALL BRICK 3 bedroom, 2 bath with so much new! From the moment you walk in...you'll soon realize this is not your average ranch style home. Everything is light and bright and the open floor plan is so good! Features include (all done in the last few years) NEW roof, NEW HVAC, NEW vapor barrier, NEW LVP flooring throughout, quartz kitchen and bath countertops, new stainless steel appliances, and NEW backyard outbuilding for additional storage. No HOA, but there is an optional membership to subdivision pool. Additional features include fence, front and back irrigation, and back covered patio.
Location
State MO
County Greene
Area 1911
Direction From FF Hwy and Farm Rd 156 go E on Farm Rd 156 to Beechwood, R on Beechwood, Beechwood turns into Overhill Ave. Home is on the left.
Rooms
Other Rooms Bedroom-Master (Main Floor), Family Room, Living Areas (2)
Dining Room Kitchen/Dining Combo
Interior
Interior Features Cable Available, Crown Molding, High Ceilings, High Speed Internet, Quartz Counters, W/D Hookup, Walk-In Closet(s)
Heating Forced Air
Cooling Ceiling Fan(s), Central Air
Flooring Laminate, Tile
Fireplaces Type Gas, Living Room
Fireplace No
Appliance Dishwasher, Disposal, Electric Water Heater, Free-Standing Electric Oven, Microwave, Refrigerator
Heat Source Forced Air
Laundry Main Floor
Exterior
Exterior Feature Rain Gutters
Parking Features Driveway, Garage Door Opener, Garage Faces Front
Garage Spaces 2.0
Carport Spaces 2
Fence Chain Link
Waterfront Description None
Roof Type Composition
Garage Yes
Building
Lot Description Landscaping, Level, Sprinklers In Front, Sprinklers In Rear
Story 1
Foundation Crawl Space, Vapor Barrier
Sewer Public Sewer
Water City
Architectural Style One Story, Traditional
Structure Type Brick
Construction Status No
Schools
Elementary Schools Sgf-Sherwood
Middle Schools Sgf-Carver
High Schools Sgf-Parkview
Others
Association Rules None
HOA Fee Include Pool
Acceptable Financing Cash, Conventional, FHA, VA
Listing Terms Cash, Conventional, FHA, VA
Read Less Info
Want to know what your home might be worth? Contact us for a FREE valuation!

Our team is ready to help you sell your home for the highest possible price ASAP
Brought with Debra Oman RE/MAX House of Brokers






