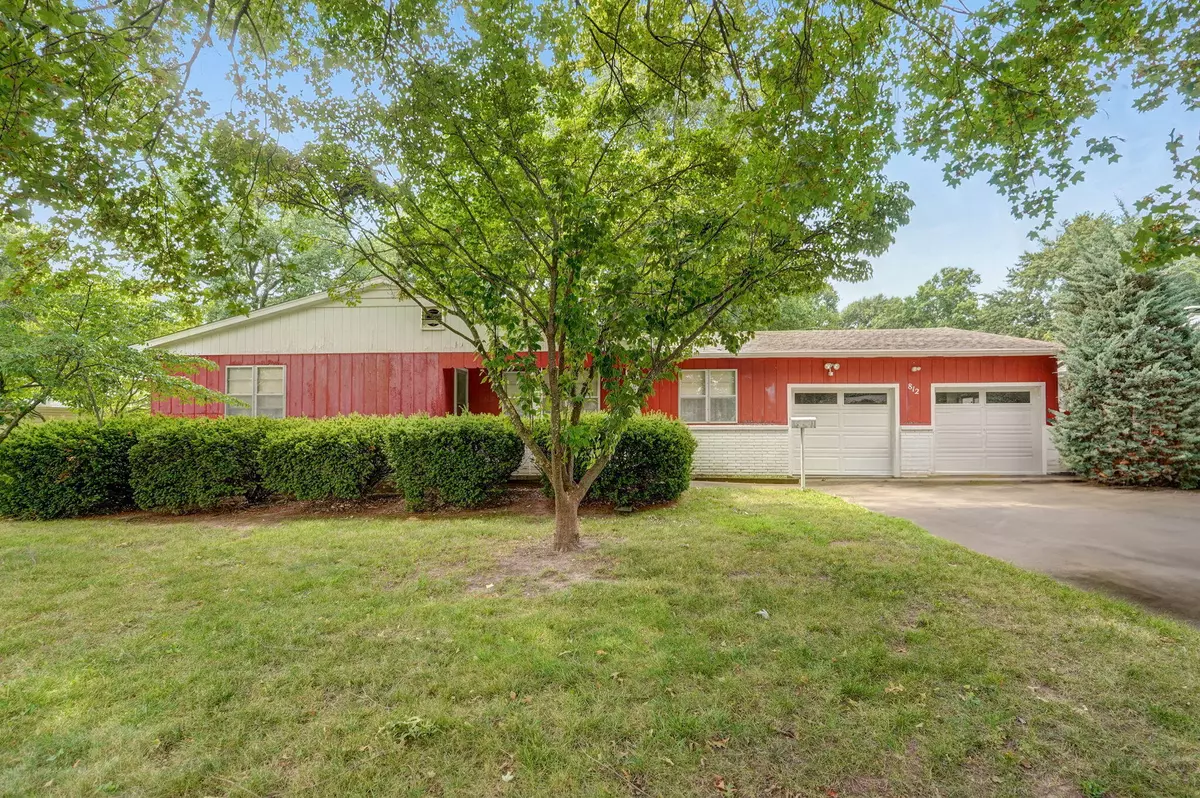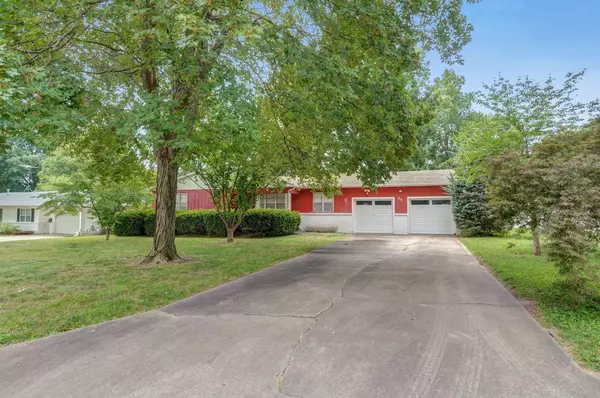$239,900
$239,900
For more information regarding the value of a property, please contact us for a free consultation.
3 Beds
2 Baths
2,318 SqFt
SOLD DATE : 08/29/2023
Key Details
Sold Price $239,900
Property Type Single Family Home
Sub Type Single Family Residence
Listing Status Sold
Purchase Type For Sale
Square Footage 2,318 sqft
Price per Sqft $103
Subdivision Park Crest Village
MLS Listing ID SOM60248276
Sold Date 08/29/23
Style One Story,Ranch
Bedrooms 3
Full Baths 2
Construction Status No
Total Fin. Sqft 2318
Originating Board somo
Rental Info No
Year Built 1961
Annual Tax Amount $1,538
Tax Year 2021
Lot Size 0.350 Acres
Acres 0.35
Lot Dimensions 94X160
Property Description
Welcome to a captivating home that seamlessly blends contemporary style with comfort, situated in the heart of Springfield. This remarkable home offers an unparalleled living experience, featuring exquisite design, spacious interiors, and a prime location. Step inside this immaculate home to discover an open and airy layout. The windows flood the living spaces with natural light, creating a welcoming and warm ambiance. The home boasts spacious and tranquil bedrooms, offering a private retreat for each family member. The master suite is large and features a a private bathroom. Step outside into the meticulously landscaped backyard, designed to entertain and unwind. The generous patio area is ideal for summer barbecues and gatherings, while the lush green lawn provides ample space for outdoor activities. With multiple living areas and a formal dining room, this home offers plenty of space for family gatherings, entertaining guests, or creating a home office. Don't miss the opportunity to call this your new home. Call to schedule a showing today!
Location
State MO
County Greene
Area 2318
Direction Head West on Republic Rd., turn North on Broadway St and W onto W Riverside St.
Rooms
Other Rooms Bedroom-Master (Main Floor), Living Areas (2)
Dining Room Formal Dining
Interior
Interior Features Cable Available, High Speed Internet, W/D Hookup
Heating Forced Air
Cooling Central Air
Flooring Carpet, Laminate, Vinyl
Fireplaces Type Insert, Living Room
Fireplace No
Appliance Dishwasher
Heat Source Forced Air
Laundry Utility Room
Exterior
Parking Features Driveway, Garage Faces Front
Garage Spaces 2.0
Carport Spaces 2
Fence Chain Link
Waterfront Description None
Roof Type Composition
Garage Yes
Building
Story 1
Foundation Crawl Space
Sewer Public Sewer
Water City
Architectural Style One Story, Ranch
Structure Type Brick,Wood Siding
Construction Status No
Schools
Elementary Schools Sgf-Horace Mann
Middle Schools Sgf-Carver
High Schools Sgf-Kickapoo
Others
Association Rules None
Acceptable Financing Cash, Conventional
Listing Terms Cash, Conventional
Read Less Info
Want to know what your home might be worth? Contact us for a FREE valuation!

Our team is ready to help you sell your home for the highest possible price ASAP
Brought with Brea Hunter Murney Associates - Primrose






