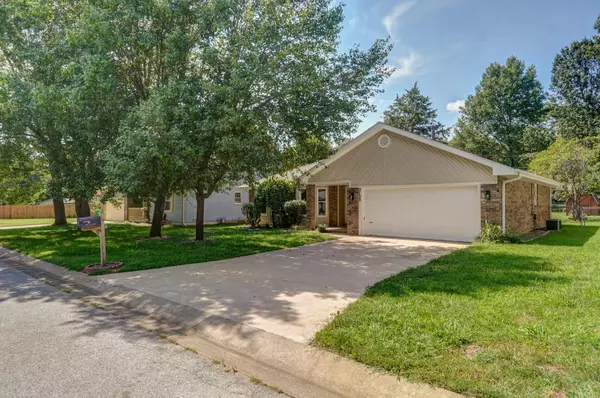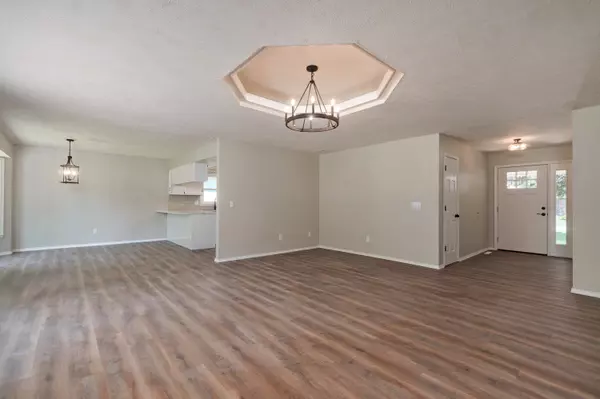$234,900
$234,900
For more information regarding the value of a property, please contact us for a free consultation.
3 Beds
2 Baths
1,459 SqFt
SOLD DATE : 03/08/2024
Key Details
Sold Price $234,900
Property Type Single Family Home
Sub Type Single Family Residence
Listing Status Sold
Purchase Type For Sale
Square Footage 1,459 sqft
Price per Sqft $161
Subdivision Rosewood Acres
MLS Listing ID SOM60250498
Sold Date 03/08/24
Style One Story,Traditional
Bedrooms 3
Full Baths 2
Construction Status No
Total Fin. Sqft 1459
Originating Board somo
Rental Info No
Year Built 1987
Annual Tax Amount $1,218
Tax Year 2021
Lot Size 8,276 Sqft
Acres 0.19
Lot Dimensions 64X131
Property Description
PRICE IMPROVMENT!!This stunning 3-bedroom, 2-bathroom gem is the epitome of comfort and style, nestled in the coveted Rosewood Acres subdivision with top-rated Springfield schools just around the corner. Boasting a beautifully remodeled interior this property is a must-see! Step inside and be greeted by a spacious living area that's perfect for hosting gatherings or relaxing by the brick fireplace on cozy evenings. The entire home has been thoughtfully remodeled, ensuring a modern and inviting atmosphere throughout. Three generously sized bedrooms provide ample space for your family, with the master suite offering a private oasis with its own ensuite bathroom. Two additional bedrooms share a beautifully appointed full bathroom.Located in the highly desirable Rosewood Acres subdivision, this home offers the perfect balance of serenity and convenience. Enjoy the tranquility of suburban living while being just a short drive away from shopping, dining, parks, and the acclaimed Springfield schools.Don't miss out on the opportunity to make this meticulously updated house your new home. Schedule a showing today to experience all that this property has to offer!
Location
State MO
County Greene
Area 1459
Direction East on Sunshine from West Bypass; South on Moore Rd; West on Camelot; South on Butterfly to home on your right.
Rooms
Other Rooms Bedroom-Master (Main Floor), Foyer
Dining Room Kitchen Bar, Kitchen/Dining Combo
Interior
Interior Features Quartz Counters, Tray Ceiling(s), W/D Hookup, Walk-in Shower
Heating Forced Air
Cooling Ceiling Fan(s), Central Air
Flooring Tile, Vinyl
Fireplaces Type Brick, Living Room
Fireplace No
Appliance Dishwasher, Exhaust Fan, Free-Standing Electric Oven, Gas Water Heater
Heat Source Forced Air
Laundry Main Floor
Exterior
Exterior Feature Rain Gutters
Parking Features Driveway, Garage Faces Front
Garage Spaces 2.0
Carport Spaces 2
Fence Chain Link, Wood
Waterfront Description None
Roof Type Composition
Garage Yes
Building
Lot Description Level, Trees
Story 1
Sewer Public Sewer
Water City
Architectural Style One Story, Traditional
Structure Type Brick,Vinyl Siding
Construction Status No
Schools
Elementary Schools Sgf-Sherwood
Middle Schools Sgf-Carver
High Schools Sgf-Parkview
Others
Association Rules None
Acceptable Financing Cash, Conventional, FHA, VA
Listing Terms Cash, Conventional, FHA, VA
Read Less Info
Want to know what your home might be worth? Contact us for a FREE valuation!

Our team is ready to help you sell your home for the highest possible price ASAP
Brought with Ali Ennis Sue Carter Real Estate Group






