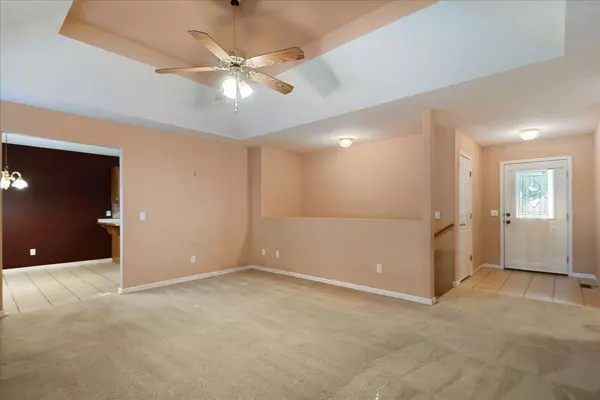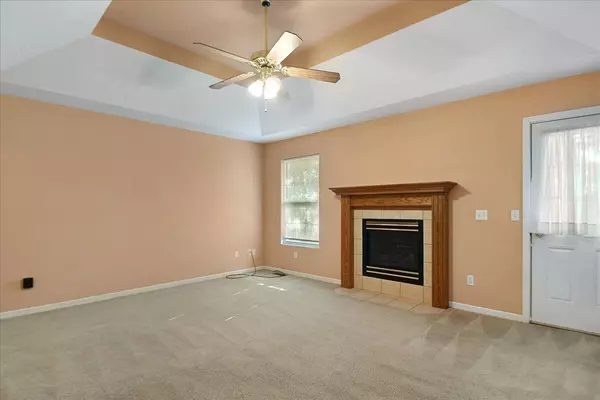$239,900
$239,900
For more information regarding the value of a property, please contact us for a free consultation.
4 Beds
3 Baths
2,892 SqFt
SOLD DATE : 09/27/2023
Key Details
Sold Price $239,900
Property Type Single Family Home
Sub Type Single Family Residence
Listing Status Sold
Purchase Type For Sale
Square Footage 2,892 sqft
Price per Sqft $82
Subdivision Pioneer Est
MLS Listing ID SOM60250714
Sold Date 09/27/23
Style Ranch,One Story
Bedrooms 4
Full Baths 3
Construction Status No
Total Fin. Sqft 2892
Originating Board somo
Rental Info No
Year Built 2002
Annual Tax Amount $2,167
Tax Year 2021
Lot Size 0.290 Acres
Acres 0.29
Lot Dimensions 77X164
Property Description
GREAT OPPORTUNITY! Finished walkout basement home in SW Springfield awaits your personal touches. Three bedrooms on the main floor include the owners suite with private bath. Main floor living room/ FP walks out to thye deck. Cute kitchen and dining area where all the appliances stay! Lower level features a tiled floor family room with wet bar, Two huge bedrooms ( one is non-conforming with no closet) and a full hall bath. Fenced back yard with storage shed that stays. Property is being sold AS-IS. This is a great price for 2900 +/- sq ft. in todays market! Come invest in your next home!
Location
State MO
County Greene
Area 2892
Direction West By Pass to Farm Rd 156 (4 way light) east to first right then right on Greenwood to Ryan Place, right to home on left.
Rooms
Other Rooms Bedroom (Basement), Foyer, Living Areas (2), Family Room, Family Room - Down, Bedroom-Master (Main Floor)
Basement Concrete, Finished, Plumbed, Walk-Out Access, Full
Dining Room Kitchen/Dining Combo
Interior
Interior Features Cable Available, W/D Hookup, Internet - Cable, Marble Counters, Laminate Counters, Raised or Tiered Entry, Walk-In Closet(s)
Heating Forced Air, Central
Cooling Central Air, Ceiling Fan(s)
Flooring Carpet, Tile
Fireplaces Type Family Room, Gas
Fireplace No
Appliance Dishwasher, Gas Water Heater, Free-Standing Electric Oven, Microwave, Refrigerator, Disposal
Heat Source Forced Air, Central
Laundry Main Floor
Exterior
Exterior Feature Rain Gutters
Parking Features Driveway, On Street, Garage Faces Front, Garage Door Opener
Garage Spaces 2.0
Carport Spaces 2
Fence Privacy, Full, Wood
Waterfront Description None
Roof Type Composition
Street Surface Asphalt,Concrete
Garage Yes
Building
Lot Description Curbs, Sloped, Trees
Story 1
Foundation Poured Concrete
Sewer Public Sewer
Water City
Architectural Style Ranch, One Story
Structure Type Brick,Vinyl Siding
Construction Status No
Schools
Elementary Schools Sgf-Sherwood
Middle Schools Sgf-Carver
High Schools Sgf-Parkview
Others
Association Rules None
Acceptable Financing Cash, Conventional
Listing Terms Cash, Conventional
Read Less Info
Want to know what your home might be worth? Contact us for a FREE valuation!

Our team is ready to help you sell your home for the highest possible price ASAP
Brought with Shane Buckmaster Murney Associates - Primrose






