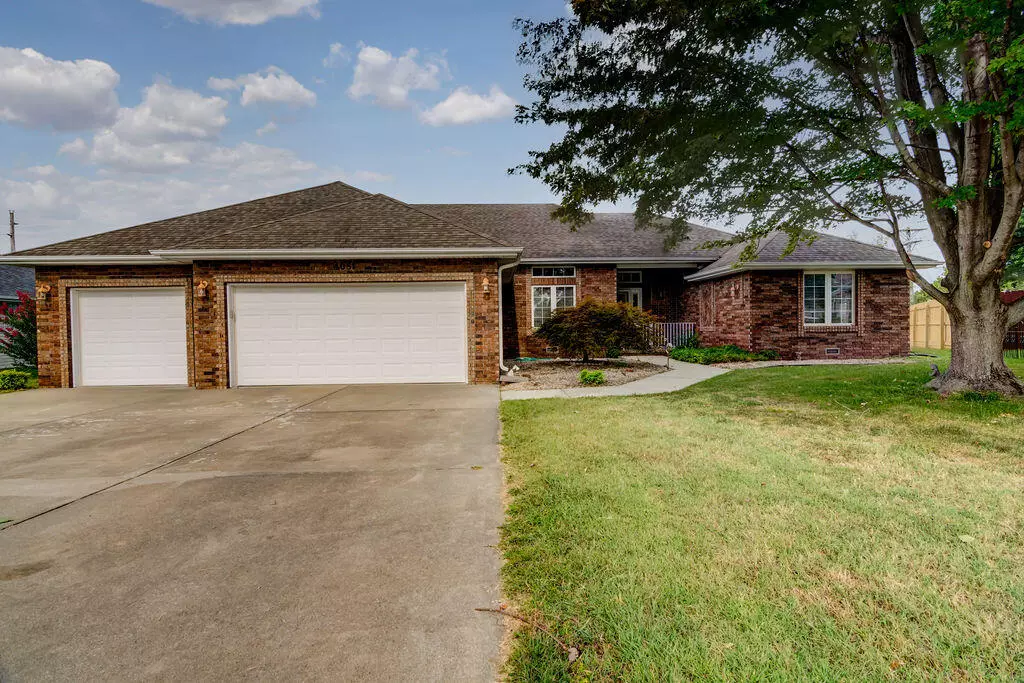$300,000
$300,000
For more information regarding the value of a property, please contact us for a free consultation.
3 Beds
3 Baths
2,698 SqFt
SOLD DATE : 10/26/2023
Key Details
Sold Price $300,000
Property Type Single Family Home
Sub Type Single Family Residence
Listing Status Sold
Purchase Type For Sale
Square Footage 2,698 sqft
Price per Sqft $111
Subdivision Pioneer Est
MLS Listing ID SOM60251775
Sold Date 10/26/23
Style One Story
Bedrooms 3
Full Baths 2
Half Baths 1
Construction Status No
Total Fin. Sqft 2698
Originating Board somo
Rental Info No
Year Built 2002
Annual Tax Amount $2,108
Tax Year 2022
Lot Size 0.310 Acres
Acres 0.31
Property Description
Custom built/ one owner home offers a split bedroom plan with 3 bedrooms, 2 1/2 baths, formal dining, sun room and a 3 car garage. The crown molding and ample storage space are sure to please you. New stainless appliances and new carpet for you to enjoy. Hallways are 4'wide and bathroom door are 30'' wide making the home spacious and easily accessible.
Location
State MO
County Greene
Area 2698
Direction From West by Pass, go east on Farm Road 156, Take the first right onto Jonathan, then the second right onto Rosebrier and follow it to the cul-de-sac.
Rooms
Other Rooms Sun Room
Dining Room Formal Dining, Kitchen Bar, Kitchen/Dining Combo
Interior
Interior Features High Ceilings, Jetted Tub, Walk-In Closet(s), Walk-in Shower
Heating Central, Forced Air
Cooling Central Air
Flooring Carpet, Hardwood, Vinyl
Fireplaces Type Gas
Fireplace No
Appliance Dishwasher, Disposal, Free-Standing Electric Oven, Gas Water Heater, Microwave, Refrigerator
Heat Source Central, Forced Air
Laundry Main Floor
Exterior
Garage Spaces 3.0
Carport Spaces 3
Fence Privacy, Wood
Waterfront Description None
Roof Type Composition
Garage Yes
Building
Story 1
Foundation Crawl Space, Poured Concrete
Sewer Public Sewer
Water City
Architectural Style One Story
Structure Type Brick Partial,Vinyl Siding
Construction Status No
Schools
Elementary Schools Sgf-Sherwood
Middle Schools Sgf-Carver
High Schools Sgf-Parkview
Others
Association Rules None
Acceptable Financing Cash, Conventional, FHA, USDA/RD, VA
Listing Terms Cash, Conventional, FHA, USDA/RD, VA
Read Less Info
Want to know what your home might be worth? Contact us for a FREE valuation!

Our team is ready to help you sell your home for the highest possible price ASAP
Brought with Nicole Millan Ramos Keller Williams






