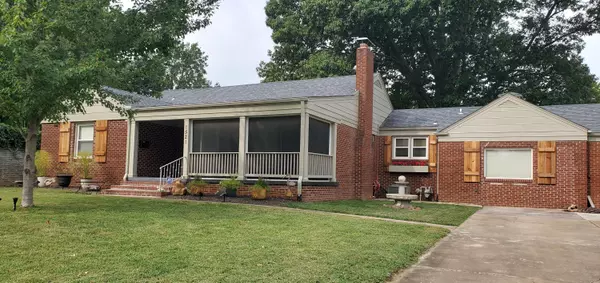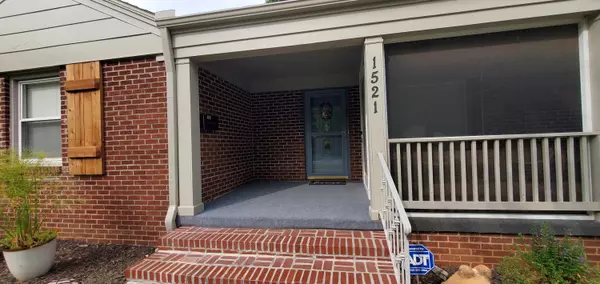$318,000
$318,000
For more information regarding the value of a property, please contact us for a free consultation.
2 Beds
3 Baths
1,967 SqFt
SOLD DATE : 12/29/2023
Key Details
Sold Price $318,000
Property Type Single Family Home
Sub Type Single Family Residence
Listing Status Sold
Purchase Type For Sale
Square Footage 1,967 sqft
Price per Sqft $161
Subdivision Phelps Park Terr
MLS Listing ID SOM60251571
Sold Date 12/29/23
Style One Story,Cottage,Traditional
Bedrooms 2
Full Baths 2
Half Baths 1
Construction Status No
Total Fin. Sqft 1967
Originating Board somo
Rental Info No
Year Built 1948
Annual Tax Amount $2,115
Tax Year 2021
Lot Size 0.310 Acres
Acres 0.31
Lot Dimensions 100X135
Property Description
Location Location Location! Fresh paint job on all interior walls just completed 10-16-23!! This wonderfully built cottage sits a mere four houses south of Phelps Grove Park! Mostly brick with wood siding in the gables. Big covered entryway, screened in porch, privacy fenced backyard, hardwired generator, partial basement, water softener, oversized two car garage and a driveway big enough for any family get together! Inside you will find Charming features such as hardwood flooring, a gas fireplace, formal dining room, built-ins, two living areas, two spacious bedrooms, two and one half bathrooms, and additional space that could be a home office or a third master bedroom closet! Refrigerator stays, and you will enjoy the zoned central heat and air system. Buy this one, and create your own cozy habitat by adding your personal Flair! You won't want to miss this beauty!Previous listing disclosed it was converted in 2009 from 3 bedrooms into 2, enlarging the MBR, which now has it's own bath, laundry room, ample closets and even an office space! 2009 updates also included installing of tilt-in windows, roof, generator, & opening up the floor plan.
Location
State MO
County Greene
Area 2267
Direction From Phelps Grove Park on Brookside, head south on Virginia.
Rooms
Other Rooms Family Room, Formal Living Room, Living Areas (2)
Basement Concrete, Storage Space, Unfinished, Utility, Walk-Up Access, Partial
Dining Room Living/Dining Combo
Interior
Interior Features High Speed Internet, Security System
Heating Central, Fireplace(s), Forced Air, Zoned
Cooling Ceiling Fan(s), Central Air, Zoned
Flooring Hardwood, Laminate, Tile
Fireplaces Type Gas, Living Room
Equipment Generator
Fireplace No
Appliance Dishwasher, Exhaust Fan, Free-Standing Electric Oven, Gas Water Heater, Refrigerator, Water Softener Owned
Heat Source Central, Fireplace(s), Forced Air, Zoned
Laundry In Basement, Main Floor
Exterior
Exterior Feature Rain Gutters, Storm Door(s)
Parking Features Driveway, Garage Door Opener, Garage Faces Front, Oversized
Garage Spaces 2.0
Carport Spaces 2
Fence Full, Privacy
Waterfront Description None
Roof Type Composition,Dimensional Shingles
Street Surface Concrete,Asphalt
Accessibility Standby Generator
Garage Yes
Building
Lot Description Curbs, Landscaping, Level, Sprinklers In Front, Sprinklers In Rear, Trees
Story 1
Foundation Poured Concrete
Sewer Public Sewer
Water City
Architectural Style One Story, Cottage, Traditional
Structure Type Brick,Wood Siding
Construction Status No
Schools
Elementary Schools Sgf-Sunshine
Middle Schools Sgf-Jarrett
High Schools Sgf-Parkview
Others
Association Rules None
Acceptable Financing Cash, Conventional, FHA, VA
Listing Terms Cash, Conventional, FHA, VA
Read Less Info
Want to know what your home might be worth? Contact us for a FREE valuation!

Our team is ready to help you sell your home for the highest possible price ASAP
Brought with Alison M. Jasper EXP Realty LLC






