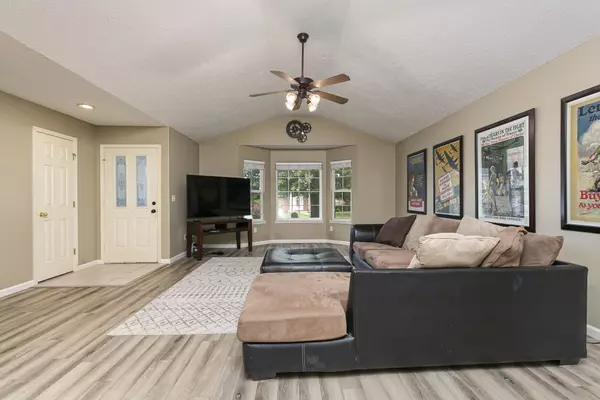$250,000
$250,000
For more information regarding the value of a property, please contact us for a free consultation.
3 Beds
2 Baths
1,625 SqFt
SOLD DATE : 11/09/2023
Key Details
Sold Price $250,000
Property Type Single Family Home
Sub Type Single Family Residence
Listing Status Sold
Purchase Type For Sale
Square Footage 1,625 sqft
Price per Sqft $153
Subdivision Pioneer Est
MLS Listing ID SOM60253639
Sold Date 11/09/23
Style One Story,Ranch
Bedrooms 3
Full Baths 2
Construction Status No
Total Fin. Sqft 1625
Originating Board somo
Rental Info No
Year Built 2001
Annual Tax Amount $1,467
Tax Year 2021
Lot Size 10,454 Sqft
Acres 0.24
Lot Dimensions 75X141
Property Description
As you make your way down charming Edgewood street, you will notice this lovely home. Located on a dead end street with a convenient cul-de-sac at the the end, this beautiful partial brick home is awaiting it's next owners. As you park on the level driveway you will probably notice the recently replaced roof (4 years old) and as you make your way through the front door, you will be awed by the over-sized living room with a vaulted ceiling featuring a gas fireplace. The new LVP flooring and baseboards help tie the room together. There is also a quaint front facing bay window for additional character. As you explore the semi-open concept of the home you will find the informal dining room just a couple of feet away. The kitchen, just to the right, is full of new stainless steal appliances replaced within the last year. As you leave the kitchen and find your way down the hall you will pass the centrally located laundry room which leads to the garage. At the end of the hall you will find the split-concept master bed and bath, and walk-in closet. At the other end of the home you will find two spacious bedrooms and full hall bath. When you make your way to the back of the house you will find a large, fully fenced backyard that has potential to be turned into a private oasis of your own custom design. This neighborhood features several different styles of homes, which has a very unique feel. Although the neighborhood doesn't have an HOA, it shows a great sense of ownership and pride in the homes, landscaping, and community sidewalks, perfect for taking pets out for exercise. There is also access at the south end of the neighborhood to the Greenways Trails, and the opportunity for a pool membership to the very close Marlborough Manner pool. (At an additional cost, not included with purchase.) Come see this lovely home today!
Location
State MO
County Greene
Area 1625
Direction From James River and West Bypass, take West Bypass North to West Farm Road 156, and turn right. Go to Johnathan Avenue and turn right. Take the first right at Edgewood, house will be second on the left.
Rooms
Dining Room Kitchen/Dining Combo
Interior
Interior Features Granite Counters, High Ceilings, High Speed Internet, Walk-In Closet(s)
Heating Fireplace(s), Heat Pump
Cooling Central Air
Flooring Carpet, Laminate
Fireplaces Type Gas, Living Room
Fireplace No
Appliance Electric Cooktop, Dishwasher, Disposal, Microwave
Heat Source Fireplace(s), Heat Pump
Laundry Main Floor
Exterior
Parking Features Driveway, Garage Door Opener, Garage Faces Front, On Street
Garage Spaces 2.0
Carport Spaces 2
Fence Full, Privacy, Wood
Waterfront Description None
View City
Roof Type Composition
Street Surface Concrete,Asphalt
Garage Yes
Building
Lot Description Curbs, Level
Story 1
Foundation Crawl Space, Poured Concrete
Sewer Public Sewer
Water City
Architectural Style One Story, Ranch
Structure Type Brick Partial,Vinyl Siding
Construction Status No
Schools
Elementary Schools Sgf-Sherwood
Middle Schools Sgf-Carver
High Schools Sgf-Parkview
Others
Association Rules None
Acceptable Financing Cash, Conventional, FHA, VA
Listing Terms Cash, Conventional, FHA, VA
Read Less Info
Want to know what your home might be worth? Contact us for a FREE valuation!

Our team is ready to help you sell your home for the highest possible price ASAP
Brought with Adam Graddy Keller Williams






