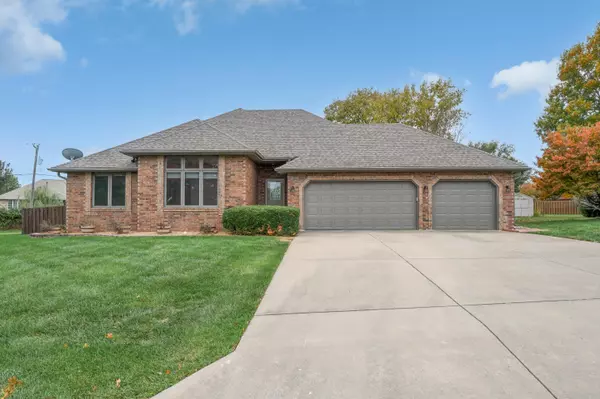$339,900
$339,900
For more information regarding the value of a property, please contact us for a free consultation.
3 Beds
2 Baths
1,647 SqFt
SOLD DATE : 01/02/2024
Key Details
Sold Price $339,900
Property Type Single Family Home
Sub Type Single Family Residence
Listing Status Sold
Purchase Type For Sale
Square Footage 1,647 sqft
Price per Sqft $206
Subdivision Marlborough Manor
MLS Listing ID SOM60255106
Sold Date 01/02/24
Style One Story,Ranch,Traditional
Bedrooms 3
Full Baths 2
Construction Status No
Total Fin. Sqft 1647
Originating Board somo
Rental Info No
Year Built 1996
Annual Tax Amount $1,976
Tax Year 2022
Lot Size 0.342 Acres
Acres 0.3416
Property Description
Introducing a must-see ALL BRICK home with 3 Bedrooms and 2 Baths ready to provide comfort & luxury for your family. As you step inside the front door, hardwood flooring leads you to the cozy Living Room with upgraded carpeting, vaulted ceiling & gas log Fireplace with a wood surround extending to the ceiling. The Kitchen has an abundance of cabinetry, a breakfast bar & an updated 5-burner gas Range with convection Oven, steam rack & baking drawer as well as a new overhead Vent. The Casual Dining, separated by a breakfast bar, features the same beautiful hardwood flooring found in the Kitchen, creating a seamless flow throughout, with a built-in Desk area as an added convenience. Off the Kitchen is the Laundry Room with additional cabinetry & offers your choice of electric or gas dryer. The Master Suite is very accommodating while the Master Bathroom boasts a new large walk-in Shower, His 'n Her closets plus an extra walk-in closet with convenient access to a graveled, well-lit crawl space, perfect for use as a storm shelter. Another highlight of this home is the enclosed Sunroom offering a delightful view of the beautiful treed backyard, partially enclosed by a privacy fence featuring single gate & double gate access for your convenience. The large L-shaped Patio is perfect for outdoor relaxation & entertainment & features a gas line run to it for your grilling needs. The 10 x 20 Tough Shed on concrete slab is great for yard equipment & garage overflow. But wait, that's not all! The 3-car garage provides ample space for your vehicles & also offers additional work space complimented by a ceiling mounted remote fan, a shop light with built-in Bluetooth speaker, a pull-down attic access & an exterior door to the backyard. Also in the garage is the Kinetic Water Softener and Mechanical Closet. Contact us today to schedule a showing and experience the warmth & comfort of this beautiful property that can be your forever home.
Location
State MO
County Greene
Area 1647
Direction From West Bypass and Farm Rd 156, East on Farm Rd 156 to Marlborough Avenue. North (left) on Marlborough. Veer right on Marlborough and take 1st right onto Beechwood. Follow Beachwood to house on right.
Rooms
Other Rooms Foyer, Sun Room
Dining Room Kitchen Bar, Kitchen/Dining Combo
Interior
Interior Features Alarm System, Marble Counters, High Ceilings, Laminate Counters, Security System, Smoke Detector(s), Tray Ceiling(s), W/D Hookup, Walk-In Closet(s), Walk-in Shower
Heating Central, Forced Air
Cooling Ceiling Fan(s), Central Air
Flooring Carpet, Hardwood, Tile
Fireplaces Type Gas, Living Room
Fireplace No
Appliance Convection Oven, Dishwasher, Disposal, Free-Standing Gas Oven, Gas Water Heater, Water Softener Owned
Heat Source Central, Forced Air
Laundry Main Floor
Exterior
Exterior Feature Cable Access, Rain Gutters, Storm Door(s)
Parking Features Garage Door Opener, Garage Faces Front
Garage Spaces 3.0
Carport Spaces 3
Fence Partial, Privacy, Wood
Waterfront Description None
Roof Type Composition
Street Surface Concrete
Garage Yes
Building
Lot Description Cul-De-Sac, Landscaping
Story 1
Foundation Crawl Space, Poured Concrete
Sewer Public Sewer
Water City
Architectural Style One Story, Ranch, Traditional
Structure Type Brick,Brick Full
Construction Status No
Schools
Elementary Schools Sgf-Sherwood
Middle Schools Sgf-Carver
High Schools Sgf-Parkview
Others
Association Rules None
Acceptable Financing Cash, Exchange, FHA, VA
Listing Terms Cash, Exchange, FHA, VA
Read Less Info
Want to know what your home might be worth? Contact us for a FREE valuation!

Our team is ready to help you sell your home for the highest possible price ASAP
Brought with Thomas W Kissee Tom Kissee Real Estate Co






