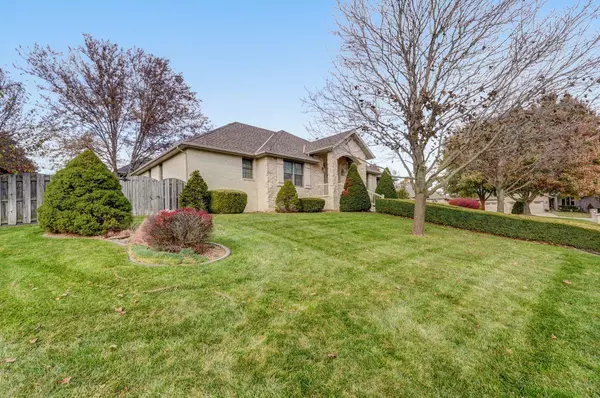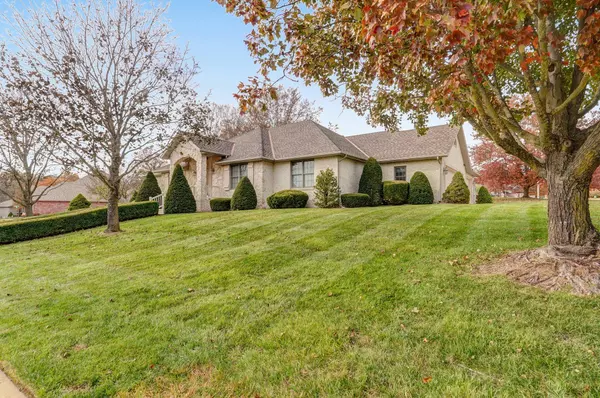$359,000
$359,000
For more information regarding the value of a property, please contact us for a free consultation.
3 Beds
4 Baths
2,110 SqFt
SOLD DATE : 12/15/2023
Key Details
Sold Price $359,000
Property Type Single Family Home
Sub Type Single Family Residence
Listing Status Sold
Purchase Type For Sale
Square Footage 2,110 sqft
Price per Sqft $170
Subdivision Marlborough Manor
MLS Listing ID SOM60256089
Sold Date 12/15/23
Style One Story
Bedrooms 3
Full Baths 2
Half Baths 2
Construction Status No
Total Fin. Sqft 2110
Originating Board somo
Rental Info No
Year Built 2002
Annual Tax Amount $2,607
Tax Year 2021
Lot Size 0.330 Acres
Acres 0.33
Lot Dimensions 95X149
Property Description
Welcome Home! This one-owner beauty is a must-see! You will not find a home that has been taken care of better than this one. Located in the established neighborhood, Marlborough Manor, this home features 3 bedrooms, 2 full bathrooms, and 2 half bathrooms. The 3 car garage is a rare find and will not disappoint, as the third car space has been turned into a workshop that is both heated and cooled. The beautifully landscaped yard is perfect for entertaining or relaxing in peace and quiet. For the nature lovers, you'll love the quick access to the Greenway walking trail just a few steps down the street. This home has beautiful custom features, such as the clawfoot tub in the master bathroom, crown molding throughout the house in addition to the gorgeous details such as the doorknobs, woodwork and lighting fixtures. Don't miss out on the opportunity to call this house your forever home!
Location
State MO
County Greene
Area 2110
Direction James River Freeway West to West Bypass. North on West Bypass to Farm Road 156. Turn right on FR 156, turn righ on Marlborough Ave. Home is on the right (corner of Marlborough Ave and Greenwood St).
Rooms
Dining Room Formal Dining, Kitchen/Dining Combo
Interior
Interior Features Walk-in Shower, Crown Molding, Solid Surface Counters, Walk-In Closet(s)
Heating Forced Air, Central
Cooling Attic Fan, Ceiling Fan(s), Central Air
Flooring Carpet, Tile, Hardwood
Fireplaces Type Living Room, Gas
Fireplace No
Appliance Dishwasher, Free-Standing Electric Oven, Refrigerator, Microwave, Disposal
Heat Source Forced Air, Central
Laundry Main Floor
Exterior
Parking Features Garage Faces Side
Garage Spaces 3.0
Carport Spaces 3
Fence Privacy
Waterfront Description None
Roof Type Composition
Garage Yes
Building
Lot Description Sprinklers In Front, Corner Lot, Sprinklers In Rear
Story 1
Foundation Crawl Space
Sewer Public Sewer
Water City
Architectural Style One Story
Structure Type Brick,Stone
Construction Status No
Schools
Elementary Schools Sgf-Sherwood
Middle Schools Sgf-Carver
High Schools Sgf-Parkview
Others
Association Rules None
Read Less Info
Want to know what your home might be worth? Contact us for a FREE valuation!

Our team is ready to help you sell your home for the highest possible price ASAP
Brought with Kelley Jacobson Murney Associates - Primrose






