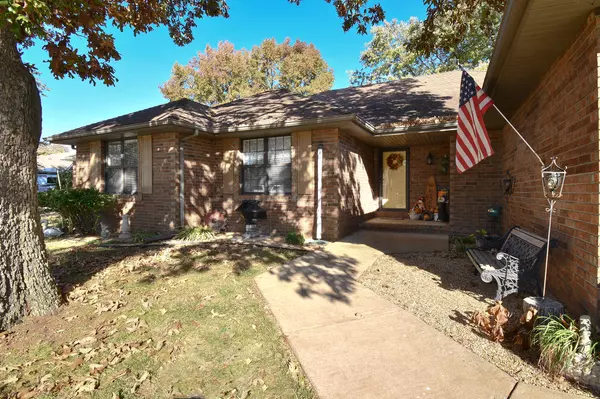$264,900
$264,900
For more information regarding the value of a property, please contact us for a free consultation.
3 Beds
2 Baths
1,553 SqFt
SOLD DATE : 01/19/2024
Key Details
Sold Price $264,900
Property Type Single Family Home
Sub Type Single Family Residence
Listing Status Sold
Purchase Type For Sale
Square Footage 1,553 sqft
Price per Sqft $170
Subdivision Woodland Forrest
MLS Listing ID SOM60255790
Sold Date 01/19/24
Style One Story
Bedrooms 3
Full Baths 2
Construction Status No
Total Fin. Sqft 1553
Originating Board somo
Rental Info No
Year Built 1992
Annual Tax Amount $1,327
Tax Year 2021
Lot Size 0.270 Acres
Acres 0.27
Lot Dimensions 73X160
Property Description
Nestled in a great location, this charming all-brick home is the perfect blend of comfort, style, and convenience. As you step inside, you'll be greeted by the elegance of granite countertops in the kitchen and bathrooms. In the spacious backyard, a 25'x13' detached carport with a sturdy metal roof and sides is conveniently adjacent to a fence gate that opens right up to the road behind. The charming pergola in the backyard also adds a touch of sophistication and is ready for you to create your own outdoor paradise. Whether it's morning coffee or evening gatherings, you'll have the perfect spot to enjoy it all.Safety and comfort are paramount here. The home is equipped with an ADT security system and a Nest thermostat, ensuring peace of mind and energy efficiency. With two linen closets and tons of tasteful updates throughout, this home is not just move-in ready; it's ready to enhance your lifestyle. Plus, you'll benefit from an extra 16 inches of insulation in the attic, ensuring your comfort and energy savings all year round.This home also boasts a screened-in porch, perfect for enjoying the outdoors while staying protected from the elements. Additionally, the garage is equipped with ductwork for both heating and air conditioning, providing year-round comfort and versatility for various uses.
Location
State MO
County Greene
Area 1553
Direction Take James River Freeway west to West Bypass exit. Take the exit and turn right (north) onto West Bypass. Turn right on Farm Road 156 then right onto Eldon. Turn left on Edgewood to home on the left.
Rooms
Other Rooms Bedroom-Master (Main Floor), Pantry
Dining Room Kitchen/Dining Combo
Interior
Interior Features Granite Counters, High Speed Internet, Internet - Fiber Optic, Smoke Detector(s), Walk-In Closet(s), Walk-in Shower
Heating Fireplace(s), Forced Air
Cooling Attic Fan, Ceiling Fan(s), Central Air
Flooring Carpet, Engineered Hardwood, Tile
Fireplaces Type Gas, Living Room, Wood Burning
Fireplace No
Appliance Dishwasher, Disposal, Exhaust Fan, Free-Standing Electric Oven, Gas Water Heater
Heat Source Fireplace(s), Forced Air
Laundry Main Floor
Exterior
Exterior Feature Rain Gutters, Storm Door(s)
Parking Features Driveway, Garage Door Opener, Garage Faces Front
Garage Spaces 3.0
Carport Spaces 2
Fence Chain Link, Privacy
Waterfront Description None
Roof Type Composition
Street Surface Concrete,Asphalt
Accessibility Central Living Area, Grip-Accessible Features
Garage Yes
Building
Story 1
Foundation Crawl Space
Sewer Public Sewer
Water City
Architectural Style One Story
Structure Type Brick Full
Construction Status No
Schools
Elementary Schools Sgf-Sherwood
Middle Schools Sgf-Carver
High Schools Sgf-Parkview
Others
Association Rules None
Acceptable Financing Cash, Conventional, FHA, VA
Listing Terms Cash, Conventional, FHA, VA
Read Less Info
Want to know what your home might be worth? Contact us for a FREE valuation!

Our team is ready to help you sell your home for the highest possible price ASAP
Brought with Jennifer L. Cox Murney Associates - Primrose






