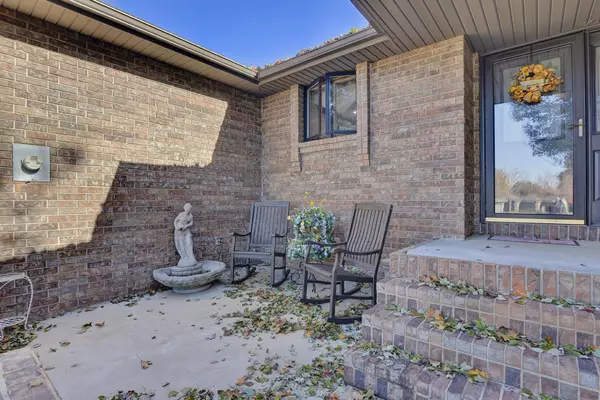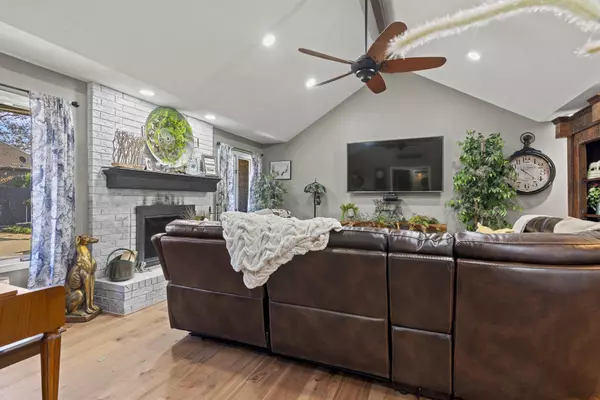$369,900
$369,900
For more information regarding the value of a property, please contact us for a free consultation.
3 Beds
2 Baths
1,788 SqFt
SOLD DATE : 01/24/2024
Key Details
Sold Price $369,900
Property Type Single Family Home
Sub Type Single Family Residence
Listing Status Sold
Purchase Type For Sale
Square Footage 1,788 sqft
Price per Sqft $206
Subdivision Marlborough Manor
MLS Listing ID SOM60256140
Sold Date 01/24/24
Style One Story,Ranch,Traditional
Bedrooms 3
Full Baths 2
Construction Status No
Total Fin. Sqft 1788
Originating Board somo
Rental Info No
Year Built 1991
Annual Tax Amount $1,733
Tax Year 2021
Lot Size 10,890 Sqft
Acres 0.25
Lot Dimensions 89X121
Property Description
Don't miss all the contemporary upgrades starting at the front door all the way through to the back yard on this all brick home with a covered front porch nestled on a cul-de-sac lot in prestigious Marlborough Manor. Besides the 3 bedrooms, the 2 remodeled baths and the 3 car garage, the home has been newly painted throughout, other features include walk-in closets in each of the bedrooms, painted brick-faced wood burning fireplace, additional lighting added in the living room, new engineered hardwoods, updated spacious kitchen with granite counter tops, new backsplash and white cabinets along with a pass-through window into the living room, an attic fan, new patio doors added to the master bedroom, jetted tub in master bath, vaulted and tray ceilings, and granite counter tops. Another really nice feature is one of the crawlspaces is accessible from the master bedroom closet and is graveled and lit for an easy and fast escape from storms. Meticulously landscaped, the back yard features a charmingly stained storage shed, an oversized covered deck for privacy, water fall/garden, covered patio a 19,000 gallon inground ''party'' pool (3' depth on both ends and 6' depth in the middle), and all the pool toys and equipment complete with a completely privacy-fenced yard and a new roof was installed in March, 2021.
Location
State MO
County Greene
Area 1788
Direction From James River Expressway and FF Highway, go North on FF Highway (MO160), East on Farm Road 156 which veers into South Western Avenue, East on West Beechwood Street (just past fire station) and North on West Laurel to 3421 West Laurel Circle.
Rooms
Other Rooms Formal Living Room, Foyer, Pantry
Dining Room Dining Room, Kitchen Bar, Kitchen/Dining Combo
Interior
Interior Features Cable Available, Cathedral Ceiling(s), Granite Counters, High Speed Internet, Internet - Cable, Jetted Tub, Smoke Detector(s), W/D Hookup, Walk-In Closet(s), Walk-in Shower
Heating Central, Forced Air
Cooling Ceiling Fan(s), Central Air
Flooring Engineered Hardwood
Fireplaces Type Living Room, Wood Burning
Fireplace No
Appliance Electric Cooktop, Dishwasher, Disposal, Free-Standing Electric Oven, Gas Water Heater, Microwave
Heat Source Central, Forced Air
Laundry Main Floor
Exterior
Exterior Feature Rain Gutters, Water Garden
Parking Features Driveway, Garage Door Opener, Garage Faces Side, Heated Garage
Garage Spaces 3.0
Carport Spaces 3
Fence Privacy
Pool In Ground
Waterfront Description None
View Y/N Yes
View City
Roof Type Composition
Street Surface Concrete,Asphalt
Garage Yes
Building
Lot Description Corner Lot, Cul-De-Sac, Curbs, Landscaping, Level
Story 1
Foundation Crawl Space, Poured Concrete
Sewer Public Sewer
Water City
Architectural Style One Story, Ranch, Traditional
Structure Type Brick
Construction Status No
Schools
Elementary Schools Sgf-Sherwood
Middle Schools Sgf-Carver
High Schools Sgf-Parkview
Others
Association Rules None
Acceptable Financing Cash, Conventional, FHA, VA
Listing Terms Cash, Conventional, FHA, VA
Read Less Info
Want to know what your home might be worth? Contact us for a FREE valuation!

Our team is ready to help you sell your home for the highest possible price ASAP
Brought with Morgan Headlee Alpha Realty MO, LLC






