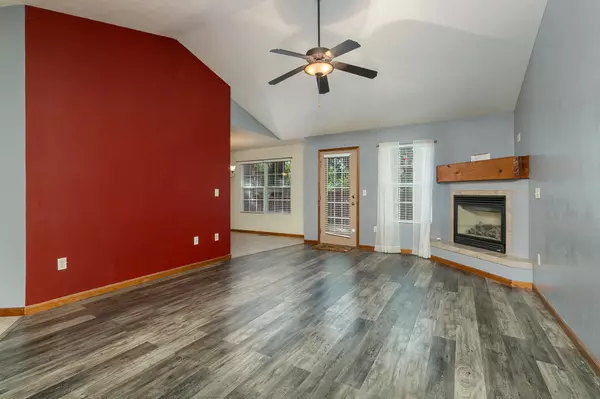$249,900
$249,900
For more information regarding the value of a property, please contact us for a free consultation.
4 Beds
2 Baths
1,564 SqFt
SOLD DATE : 02/13/2024
Key Details
Sold Price $249,900
Property Type Single Family Home
Sub Type Single Family Residence
Listing Status Sold
Purchase Type For Sale
Square Footage 1,564 sqft
Price per Sqft $159
Subdivision Pioneer Est
MLS Listing ID SOM60258711
Sold Date 02/13/24
Style One Story
Bedrooms 4
Full Baths 2
Construction Status No
Total Fin. Sqft 1564
Originating Board somo
Rental Info No
Year Built 2004
Annual Tax Amount $1,423
Tax Year 2022
Lot Size 10,044 Sqft
Acres 0.2306
Property Description
Beautiful 4 bed / 2 bath home in the desirable Pioneer Estates subdivision. This meticulously maintained 4 bed / 2 bath home sits at the edge of a cul-de-sac on a dead end street in Pioneer Estates. The home has been very well maintained and updated very nicely. As you walk up the front walk, you'll notice the wonderful curb appeal with beautifully manicured landscaping and large trees. Inside you'll find a very efficient floor plan with nice sized living room with vinyl plank floors, opening into the kitchen with new stainless steel appliances . Down the hall, you'll find a large master bedroom/bathroom suite, as well as the laundry room. This split floor plan has 3 additional bedrooms and 1 bathroom on the other end of the home. Step out back onto the large deck into the parklike privacy fenced in back yard. Don't wait. Call today to schedule a viewing.
Location
State MO
County Greene
Area 1564
Direction From West Bypass (Hwy 160) take exit for W Farm Rd 156. Turn East on 156 to S Jonathan Ave. Turn South (right) on S Jonathan to W Leisa St. Follow rd to W Leisa St to home on the left.
Rooms
Dining Room Kitchen/Dining Combo
Interior
Interior Features Smoke Detector(s), W/D Hookup, Walk-In Closet(s)
Heating Central, Forced Air
Cooling Ceiling Fan(s), Central Air
Flooring Carpet, Tile, Vinyl
Fireplaces Type Gas, Living Room
Fireplace No
Appliance Dishwasher, Disposal, Free-Standing Electric Oven, Gas Water Heater, Microwave, Refrigerator
Heat Source Central, Forced Air
Laundry Main Floor
Exterior
Parking Features Garage Faces Front
Garage Spaces 2.0
Carport Spaces 2
Fence Privacy
Waterfront Description None
Roof Type Composition
Garage Yes
Building
Lot Description Cul-De-Sac
Story 1
Foundation Crawl Space
Sewer Public Sewer
Water City
Architectural Style One Story
Structure Type Stone,Vinyl Siding
Construction Status No
Schools
Elementary Schools Mark Twain
Middle Schools Sgf-Carver
High Schools Sgf-Parkview
Others
Association Rules None
Acceptable Financing Cash, Conventional, FHA, USDA/RD, VA
Listing Terms Cash, Conventional, FHA, USDA/RD, VA
Read Less Info
Want to know what your home might be worth? Contact us for a FREE valuation!

Our team is ready to help you sell your home for the highest possible price ASAP
Brought with Robinson & Lyons Real Estate Group Keller Williams






