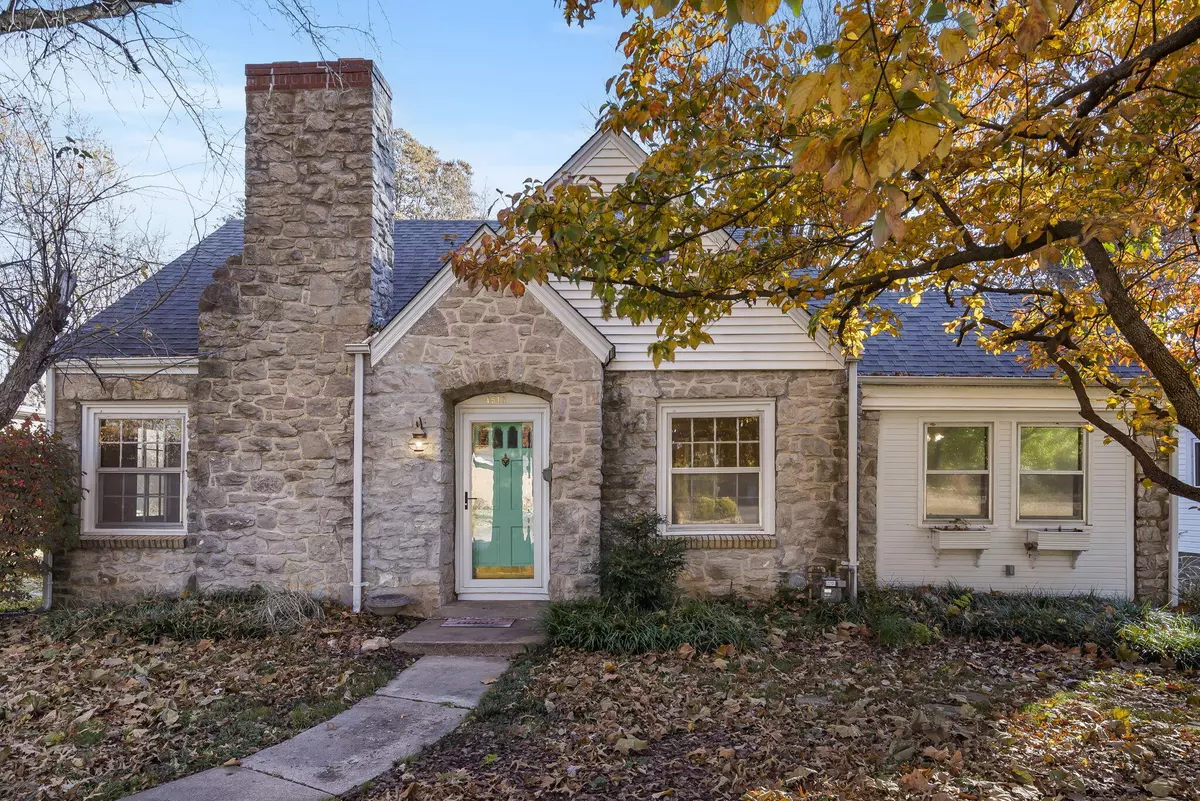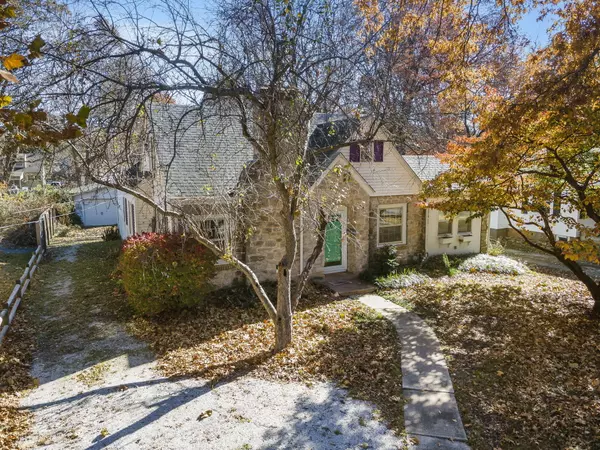$234,900
$234,900
For more information regarding the value of a property, please contact us for a free consultation.
3 Beds
2 Baths
2,033 SqFt
SOLD DATE : 05/06/2024
Key Details
Sold Price $234,900
Property Type Single Family Home
Sub Type Single Family Residence
Listing Status Sold
Purchase Type For Sale
Square Footage 2,033 sqft
Price per Sqft $115
Subdivision Bishops
MLS Listing ID SOM60256342
Sold Date 05/06/24
Style One and Half Story,Cottage
Bedrooms 3
Full Baths 2
Construction Status No
Total Fin. Sqft 2033
Originating Board somo
Rental Info No
Year Built 1929
Annual Tax Amount $1,446
Tax Year 2021
Lot Size 0.280 Acres
Acres 0.28
Property Description
Welcome to your dream home in the coveted University Heights neighborhood! This charming cottage features 3 bedrooms, 2 baths, 2 kitchens, native landscaping, and a spacious 2-car garage. Coziness awaits within, courtesy of not one, but two fireplaces that will keep you snug during the colder seasons. This haven has undergone recent renovations, keeping its old world charm while elevating it with modern amenities like fiber optic connections, making it ideal for a home office setup. Additionally, its prime location near Downtown, MSU, and Mercy Hospital ensures convenience is just a doorstep away. Seize this golden opportunity to live in luxury and comfort. The sellers are replacing the roof/ gutters. This home qualifies for a renovation loan. Ask your agent for more details located in the agent remarks!
Location
State MO
County Greene
Area 2400
Direction From East Sunshine, North on Kimbrough to 1516, just North of Portland
Rooms
Other Rooms Kitchen- 2nd, Bedroom-Master (Main Floor), Family Room - Down, Family Room, Living Areas (3+), Office, Sun Room
Basement Concrete, Exterior Entry, Interior Entry, Partially Finished, Plumbed, Storage Space, Sump Pump, Utility, Walk-Out Access, Partial
Dining Room Formal Dining, Kitchen/Dining Combo
Interior
Interior Features Cable Available, Crown Molding, Fire/Smoke Detector, Granite Counters, Internet - Cable, Internet - Cellular/Wireless, Internet - Fiber Optic, Laminate Counters, Smoke Detector(s), Vaulted Ceiling(s), W/D Hookup
Heating Central
Cooling Attic Fan, Ceiling Fan(s), Central Air
Flooring Carpet, Hardwood, Vinyl
Fireplaces Type Basement, Family Room, Gas, Two or More, Wood Burning
Fireplace No
Appliance Convection Oven, Gas Cooktop, Dishwasher, Disposal, Exhaust Fan, Gas Water Heater, Instant Hot Water, Microwave, See Remarks
Heat Source Central
Laundry In Basement
Exterior
Exterior Feature Drought Tolerant Spc, Rain Gutters, Storm Door(s)
Parking Features Driveway, Garage Door Opener, Garage Faces Front, Gravel
Garage Spaces 2.0
Fence Chain Link, Privacy, Rail
Waterfront Description None
View Y/N Yes
View City
Roof Type Asbestos Shingle
Street Surface Asphalt
Accessibility Accessible Kitchen, Accessible Kitchen Appliances
Garage Yes
Building
Lot Description Landscaping, Mature Trees, Trees
Story 1
Foundation Poured Concrete
Sewer Public Sewer
Water City
Architectural Style One and Half Story, Cottage
Structure Type Stone,Vinyl Siding
Construction Status No
Schools
Elementary Schools Sgf-Sunshine
Middle Schools Sgf-Jarrett
High Schools Sgf-Parkview
Others
Association Rules None
Acceptable Financing Cash, Conventional
Listing Terms Cash, Conventional
Read Less Info
Want to know what your home might be worth? Contact us for a FREE valuation!

Our team is ready to help you sell your home for the highest possible price ASAP
Brought with Chad Jones Keller Williams






