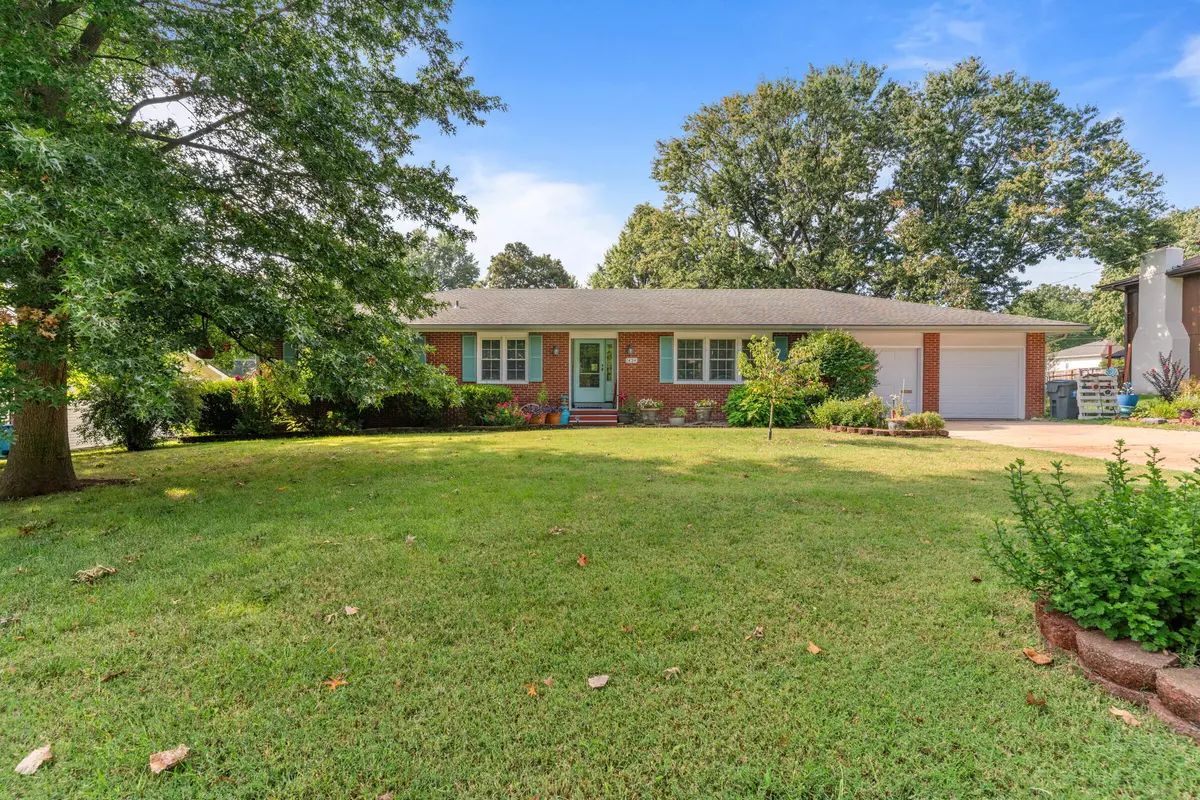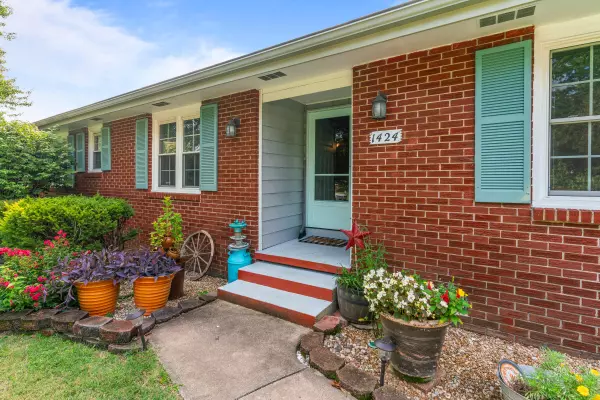$269,900
$269,900
For more information regarding the value of a property, please contact us for a free consultation.
3 Beds
2 Baths
2,003 SqFt
SOLD DATE : 12/29/2023
Key Details
Sold Price $269,900
Property Type Single Family Home
Sub Type Single Family Residence
Listing Status Sold
Purchase Type For Sale
Square Footage 2,003 sqft
Price per Sqft $134
Subdivision Park Crest Village
MLS Listing ID SOM60256235
Sold Date 12/29/23
Style One Story,Ranch
Bedrooms 3
Full Baths 2
Construction Status No
Total Fin. Sqft 2003
Originating Board somo
Rental Info No
Year Built 1969
Annual Tax Amount $1,561
Tax Year 2021
Lot Size 0.320 Acres
Acres 0.32
Property Description
Kickapoo Schools!! Just in time for the holidays, this beautiful home offers plenty of space for gatherings that includes 2 living areas, 2 dining areas and a spacious sunroom. There's also a private outdoor fire pit area and an above ground pool great for entertaining and/or relaxing. This home offers something for all four season. Whether you want to snuggle inside by a fire in the Winter, plant a garden in the Spring, roast marshmallows outside in the Fall or swim in the heat of the Summer. New updates include new paint throughout interior of the house, all new appliances in the kitchen, new plumbing, gas line and privacy fence.
Location
State MO
County Greene
Area 2003
Direction Take MO-413 N and MO-13 S to W Walnut Lawn St in Springfield.Take S Farm Rd 145/S Kansas Ave to W Swan St
Rooms
Other Rooms Bedroom-Master (Main Floor), Family Room, Formal Living Room, Living Areas (2)
Dining Room Kitchen/Dining Combo, Living/Dining Combo
Interior
Interior Features Granite Counters, Tile Counters, W/D Hookup, Walk-in Shower
Heating Central, Forced Air
Cooling Ceiling Fan(s), Central Air
Flooring Carpet, Hardwood
Fireplaces Type Brick, Family Room, Gas
Fireplace No
Appliance Dishwasher, Disposal, Free-Standing Gas Oven, Gas Water Heater, Microwave
Heat Source Central, Forced Air
Laundry Main Floor
Exterior
Exterior Feature Rain Gutters, Storm Door(s)
Parking Features Driveway, Garage Faces Front
Garage Spaces 2.0
Carport Spaces 2
Fence Chain Link
Waterfront Description None
Roof Type Composition
Street Surface Asphalt
Garage Yes
Building
Lot Description Curbs, Trees
Story 1
Foundation Block, Poured Concrete
Sewer Public Sewer
Water City
Architectural Style One Story, Ranch
Structure Type Brick Partial,Metal Siding
Construction Status No
Schools
Elementary Schools Sgf-Horace Mann
Middle Schools Sgf-Carver
High Schools Sgf-Kickapoo
Others
Association Rules None
Acceptable Financing Cash, Conventional
Listing Terms Cash, Conventional
Read Less Info
Want to know what your home might be worth? Contact us for a FREE valuation!

Our team is ready to help you sell your home for the highest possible price ASAP
Brought with Jesse A Wiser Wiser Living Realty LLC






