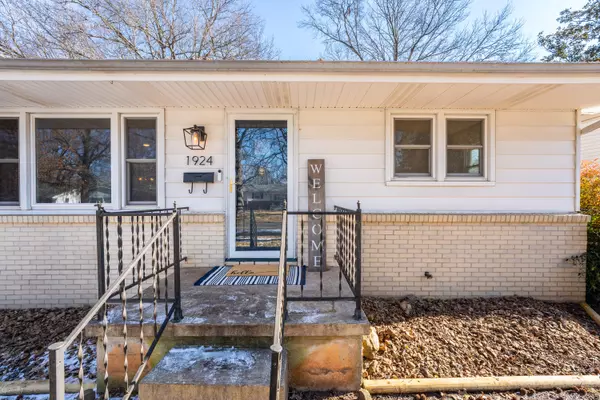$222,500
$222,500
For more information regarding the value of a property, please contact us for a free consultation.
3 Beds
1 Bath
1,420 SqFt
SOLD DATE : 05/24/2024
Key Details
Sold Price $222,500
Property Type Single Family Home
Sub Type Single Family Residence
Listing Status Sold
Purchase Type For Sale
Square Footage 1,420 sqft
Price per Sqft $156
Subdivision Westwood Acres
MLS Listing ID SOM60259730
Sold Date 05/24/24
Style One Story,Ranch
Bedrooms 3
Full Baths 1
Construction Status No
Total Fin. Sqft 1420
Originating Board somo
Rental Info No
Year Built 1958
Annual Tax Amount $920
Tax Year 2022
Lot Size 10,890 Sqft
Acres 0.25
Lot Dimensions 740X1450
Property Description
You must see this home! New Roof! This updated home in Springfield has lots of charm and cool finishing touches that set it apart. Located in a convenient family friendly neighborhood and close to all amenities including Bass Pro and Hyvee, this home is the perfect size for a starter home or downsizing. There is a large fenced back yard with a majestic oak tree for enjoying the summer months, and is great for pets. Sit on your patio and listen to the birds sing! Inside the new sliding patio door, you will find refinished original hardwood floors throughout. All new kitchen appliances in 2022 including a gas range. The huge refrigerator is optional in negotiations. The bedrooms are really good sized with nice closets and stylish fans and light fixtures. The spacious living area and dining room have recessed lighting as well as newly refinished ceilings (in the whole house!) There is a Google Nest video door bell, keypad entry, Ecobee smart thermostat, and the adorable kitchen has the coolest retro cabinets and new counter tops. This home is well loved and feels cozy but is spacious at the same time. Seller wishes to sell AS IS. Inspections have been done including termite.
Location
State MO
County Greene
Area 1420
Direction West on Sunshine to Fort. From intersection of West Sunshine and Fort, head South on Fort to Cherokee on right. Turn on Cherokee and then right again on Newton
Rooms
Dining Room Dining Room
Interior
Interior Features Cable Available, High Speed Internet, Laminate Counters, W/D Hookup
Heating Central, Forced Air
Cooling Attic Fan, Ceiling Fan(s), Central Air
Flooring Hardwood, Tile
Fireplaces Type None
Fireplace No
Appliance Dishwasher, Disposal, Free-Standing Gas Oven, Gas Water Heater
Heat Source Central, Forced Air
Laundry Main Floor, Utility Room
Exterior
Exterior Feature Cable Access, Rain Gutters, Storm Door(s)
Parking Features Driveway, Garage Faces Front, On Street, Side By Side
Garage Spaces 2.0
Carport Spaces 2
Fence Chain Link
Waterfront Description None
View City
Roof Type Composition,Dimensional Shingles
Street Surface Concrete,Asphalt
Garage Yes
Building
Lot Description Curbs, Level, Trees
Story 1
Foundation Block
Sewer Public Sewer
Water City
Architectural Style One Story, Ranch
Structure Type Aluminum Siding,Brick
Construction Status No
Schools
Elementary Schools Sgf-Portland
Middle Schools Sgf-Jarrett
High Schools Sgf-Parkview
Others
Association Rules None
Acceptable Financing Cash, Conventional, FHA
Listing Terms Cash, Conventional, FHA
Read Less Info
Want to know what your home might be worth? Contact us for a FREE valuation!

Our team is ready to help you sell your home for the highest possible price ASAP
Brought with Jenifer Smith Keller Williams






