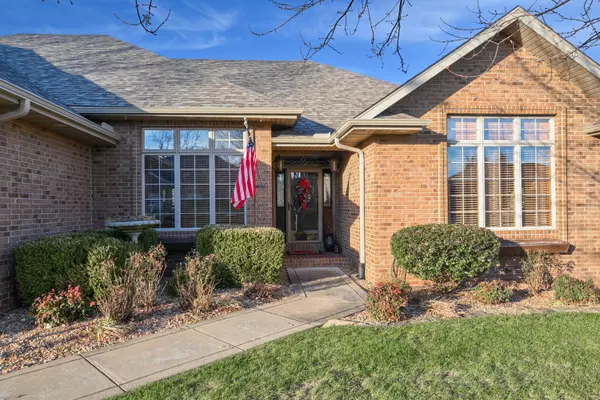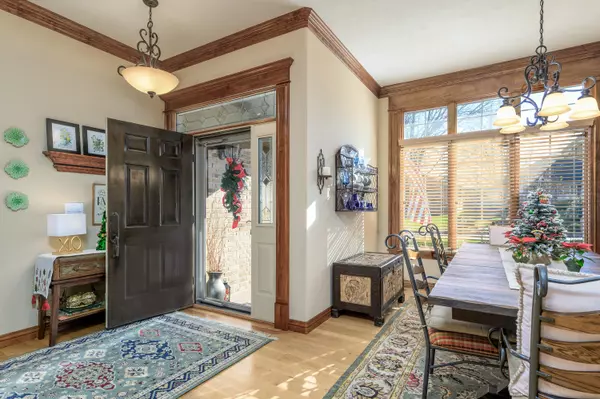$393,500
$393,500
For more information regarding the value of a property, please contact us for a free consultation.
3 Beds
2 Baths
2,248 SqFt
SOLD DATE : 05/03/2024
Key Details
Sold Price $393,500
Property Type Single Family Home
Sub Type Single Family Residence
Listing Status Sold
Purchase Type For Sale
Square Footage 2,248 sqft
Price per Sqft $175
Subdivision Marlborough Manor
MLS Listing ID SOM60257351
Sold Date 05/03/24
Style One Story,Ranch,Traditional
Bedrooms 3
Full Baths 2
Construction Status No
Total Fin. Sqft 2248
Originating Board somo
Rental Info No
Year Built 2006
Annual Tax Amount $2,921
Tax Year 2023
Lot Size 0.270 Acres
Acres 0.27
Property Description
Introducing this most satisfying, ready-to-move-in ALL BRICK home designed with both style & comfort in mind. You'll marvel at the unique 9', 10' and 12' ceiling designs throughout. Hardwood flooring graces the Entry, Formal Dining, Kitchen & Hearth Room, enriching & adding a touch of warmth throughout. The 3 Bedrooms/2 Baths, with a split floorplan, contribute to a well-organized & functional living space offering both convenience & privacy. The Kitchen features solid surface counters, Alder cabinetry, stylish cubbies, smooth top cooktop with overhead vent-a-hood, wall oven, wall microwave & dishwasher plus a nearby Pantry closet. Joining the Kitchen is a warm & inviting Hearth Room with corner gas log Fireplace creating a lovely Family Room atmosphere. From here, you can exit onto the partially covered/uncovered deck creating the perfect setting for both grilling enthusiasts & those seeking a relaxing escape enhanced by a privacy fenced back yard that adds an extra layer of coziness for your personal enjoyment. The centrally located Laundry Room provides a hub of convenience ensuring easy access for everyone. The inclusion of a Laundry Tub adds a practical touch making clean-up a breeze. Both the Living Room & the Master Bedroom are accentuated by the timeless beauty of coffered ceilings. The Master Bath has the convenience of split vanities for your own personal space, jetted tub, walk-in shower & an expansive walk-in closet offering ample storage. Bedrooms 2 and 3 both have easy access to the Full Hall Bath featuring a tub/shower combo. Add'l amenities that make this home truly special include beautiful blinds & window treatments, sprinkler system front and back, 3-car garage with side exterior door, pull down attic-access, easy access to the West Bypass with quick routes to I-44, Republic, James River Freeway & local amenities. Plus, you can opt for membership at the nearby Marlborough Manor Pool. This could be your perfect place to call your home.
Location
State MO
County Greene
Area 2248
Direction From new red light @ West Bypass & Seminole, go east on Seminole. Right on Lexus Ave; Right on Wayland which turns south into Marlborough Ave. Right on Broadmoor to house on right.
Rooms
Other Rooms Hearth Room, Living Areas (2), Pantry
Dining Room Formal Dining, Island, Kitchen Bar, Kitchen/Dining Combo, Living/Dining Combo
Interior
Interior Features Beamed Ceilings, Cable Available, Cathedral Ceiling(s), High Ceilings, High Speed Internet, Jetted Tub, Smoke Detector(s), Solid Surface Counters, W/D Hookup, Walk-In Closet(s), Walk-in Shower
Heating Central, Forced Air
Cooling Ceiling Fan(s), Central Air
Flooring Carpet, Hardwood, Tile
Fireplaces Type Blower Fan, Family Room, Gas
Fireplace No
Appliance Electric Cooktop, Dishwasher, Disposal, Exhaust Fan, Gas Water Heater, Microwave, Wall Oven - Electric
Heat Source Central, Forced Air
Laundry Main Floor
Exterior
Exterior Feature Cable Access, Rain Gutters, Storm Door(s)
Parking Features Garage Door Opener, Garage Faces Front
Garage Spaces 3.0
Carport Spaces 3
Fence Privacy, Wood
Waterfront Description None
Roof Type Composition
Street Surface Concrete,Asphalt
Garage Yes
Building
Lot Description Curbs, Easements, Landscaping, Sprinklers In Front, Sprinklers In Rear
Story 1
Foundation Crawl Space, Poured Concrete
Sewer Public Sewer
Water City
Architectural Style One Story, Ranch, Traditional
Structure Type Brick
Construction Status No
Schools
Elementary Schools Sgf-Sherwood
Middle Schools Sgf-Carver
High Schools Sgf-Parkview
Others
Association Rules None
Acceptable Financing Cash, Conventional, FHA, VA
Listing Terms Cash, Conventional, FHA, VA
Read Less Info
Want to know what your home might be worth? Contact us for a FREE valuation!

Our team is ready to help you sell your home for the highest possible price ASAP
Brought with Laura L. Peterson Tom Kissee Real Estate Co






