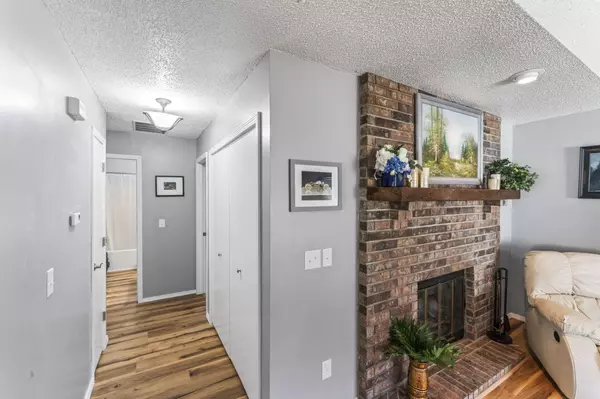$189,900
$189,900
For more information regarding the value of a property, please contact us for a free consultation.
2 Beds
2 Baths
1,117 SqFt
SOLD DATE : 03/15/2024
Key Details
Sold Price $189,900
Property Type Single Family Home
Sub Type Single Family Residence
Listing Status Sold
Purchase Type For Sale
Square Footage 1,117 sqft
Price per Sqft $170
Subdivision Golden Hts
MLS Listing ID SOM60256518
Sold Date 03/15/24
Style One Story,Patio Home,Ranch,Traditional
Bedrooms 2
Full Baths 2
Construction Status No
Total Fin. Sqft 1117
Originating Board somo
Rental Info No
Year Built 1987
Annual Tax Amount $844
Tax Year 2021
Lot Size 6,098 Sqft
Acres 0.14
Lot Dimensions 45X135
Property Description
3450 S Geri Ct, Springfield is a stunning newly remodeled patio home in southwest Springfield. Enjoy a new seeded and landscaped yard and covered deck outside. Inside you will find new vinyl plank flooring, new carpet, granite counter tops, freshly painted cabinets, new appliances, new bathroom vanities, new ADA raised toilets', new door knobs and hinge's and locks, new vinyl windows, new blinds, new hot water heater, new walk-in shower in master and more!A delightful home on a nice street with mostly long time owners in southwest Springfield.
Location
State MO
County Greene
Area 1117
Direction Take Battlefield West to Golden and go South (left). Take a right on Hanover and go left on Geri Ct. House is on the left.
Rooms
Other Rooms Bedroom-Master (Main Floor), Formal Living Room
Dining Room Kitchen/Dining Combo, Living/Dining Combo
Interior
Interior Features Cable Available, Granite Counters, High Speed Internet, Internet - Cable, Smoke Detector(s), Tray Ceiling(s), Vaulted Ceiling(s), Walk-in Shower
Heating Forced Air
Cooling Ceiling Fan(s), Central Air
Flooring Carpet, Laminate, See Remarks
Fireplaces Type Blower Fan, Living Room, Wood Burning
Fireplace No
Appliance Dishwasher, Disposal, Free-Standing Gas Oven, Gas Water Heater, Microwave, Refrigerator
Heat Source Forced Air
Laundry Main Floor, Utility Room
Exterior
Parking Features Garage Door Opener, Garage Faces Front
Garage Spaces 2.0
Carport Spaces 2
Fence Privacy
Waterfront Description None
View City
Roof Type Composition
Street Surface Concrete,Asphalt
Accessibility Accessible Approach with Ramp, Accessible Bedroom, Accessible Central Living Area, Accessible Closets
Garage Yes
Building
Lot Description Curbs, Landscaping, Level
Story 1
Foundation Crawl Space, Poured Concrete
Sewer Public Sewer
Water City
Architectural Style One Story, Patio Home, Ranch, Traditional
Structure Type Brick,Brick Partial
Construction Status No
Schools
Elementary Schools Sgf-Mark Twain
Middle Schools Sgf-Carver
High Schools Sgf-Parkview
Others
Association Rules None
Acceptable Financing Cash, Conventional, FHA, VA
Listing Terms Cash, Conventional, FHA, VA
Read Less Info
Want to know what your home might be worth? Contact us for a FREE valuation!

Our team is ready to help you sell your home for the highest possible price ASAP
Brought with Candace R. Turnbull Old World Realty, LLC






