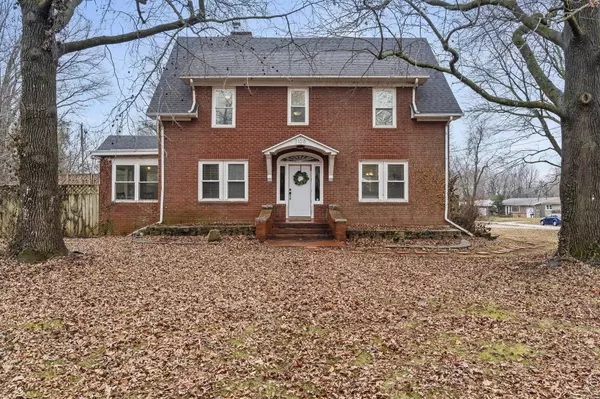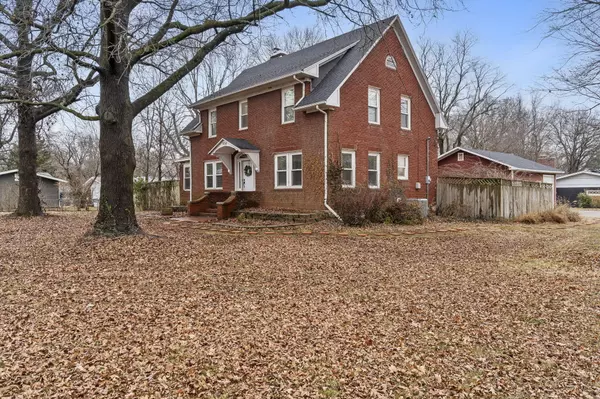$314,900
$314,900
For more information regarding the value of a property, please contact us for a free consultation.
3 Beds
3 Baths
3,024 SqFt
SOLD DATE : 04/08/2024
Key Details
Sold Price $314,900
Property Type Single Family Home
Sub Type Single Family Residence
Listing Status Sold
Purchase Type For Sale
Square Footage 3,024 sqft
Price per Sqft $104
Subdivision Latoka Hts
MLS Listing ID SOM60259983
Sold Date 04/08/24
Style Two Story,Colonial
Bedrooms 3
Full Baths 2
Half Baths 1
Construction Status No
Total Fin. Sqft 3024
Originating Board somo
Rental Info No
Year Built 1930
Annual Tax Amount $1,512
Tax Year 2023
Lot Size 0.580 Acres
Acres 0.58
Property Description
Welcome home to 1106 E Seminole, a classic colonial masterpiece in the heart of Springfield, MO! This distinguished all-brick home sits proudly on a half-acre corner lot, creating a striking curb appeal that captures the essence of timeless architecture.With 3 bedrooms and 2.5 baths spread across 3 wonderful levels, this residence seamlessly blends classic charm with modern, move-in-ready updates. Step through the front door into a world of classic elegance, where you are greeted by an abundance of natural light. The living spaces effortlessly flow from one room to another, offering a perfect balance between formality and comfort. The kitchen is adorned with modern appliances and finishes, catering to both culinary enthusiasts and those who appreciate contemporary design. The full basement, complete with a convenient full bathroom, adds versatility to the property. Whether you envision a cozy home theater, an additional living area, or a private guest suite, this expansive lower level provides the ideal canvas for creating a space tailored to your lifestyle. With its ample square footage and thoughtful design, the basement becomes a valuable extension of the home, offering endless possibilities for customization and enjoyment.The large deck overlooking the fenced-in yard becomes an outdoor oasis--a place to unwind, entertain, and enjoy the expansive surroundings. Avid adventurers and hobbyists alike will appreciate the three-car garage, which includes an RV bay, providing ample space for vehicles and room to pursue your passions.Experience enhanced living with recent improvements, including a new roof in 2021, A/C in 2020, and furnace in 2023 for a home that's both stylish and efficient.This classic home is not just a residence; it's an embodiment of refined living. With its timeless charm, generous living spaces, versatile basement, and outdoor retreat, this property invites you to experience the best of both worlds. Don't miss the chance to m
Location
State MO
County Greene
Area 3024
Direction Seminole just west of National.
Rooms
Other Rooms Bedroom (Basement), Formal Living Room, Hearth Room, Workshop
Basement Bath/Stubbed, Exterior Entry, Finished, Interior Entry, Plumbed, Storage Space, Sump Pump, Utility, Walk-Up Access, Full
Dining Room Dining Room, Formal Dining
Interior
Interior Features Crown Molding, Fire/Smoke Detector, High Ceilings, Internet - Cable, Internet - Cellular/Wireless, Internet - DSL, Quartz Counters, Smoke Detector(s)
Heating Central, Forced Air
Cooling Attic Fan, Ceiling Fan(s), Central Air
Flooring Tile, Vinyl
Fireplaces Type Brick, Family Room, Living Room
Equipment None
Fireplace No
Appliance Dishwasher, Disposal, Electric Water Heater, Free-Standing Gas Oven, Microwave, Refrigerator
Heat Source Central, Forced Air
Laundry In Basement
Exterior
Parking Features Garage Door Opener, Garage Faces Side, Parking Space, Paved, RV Garage
Garage Spaces 3.0
Fence Privacy
Waterfront Description None
View City
Roof Type Dimensional Shingles
Garage Yes
Building
Lot Description Corner Lot
Story 2
Foundation Poured Concrete
Sewer Public Sewer
Water City
Architectural Style Two Story, Colonial
Structure Type Brick
Construction Status No
Schools
Elementary Schools Sgf-Holland
Middle Schools Sgf-Jarrett
High Schools Sgf-Parkview
Others
Association Rules None
Acceptable Financing Cash, Conventional, FHA, USDA/RD, VA
Listing Terms Cash, Conventional, FHA, USDA/RD, VA
Read Less Info
Want to know what your home might be worth? Contact us for a FREE valuation!

Our team is ready to help you sell your home for the highest possible price ASAP
Brought with Jennifer L Lotz Murney Associates - Primrose






