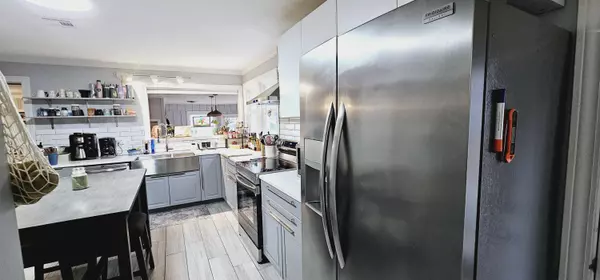$299,000
$299,000
For more information regarding the value of a property, please contact us for a free consultation.
3 Beds
3 Baths
1,798 SqFt
SOLD DATE : 03/08/2024
Key Details
Sold Price $299,000
Property Type Single Family Home
Sub Type Single Family Residence
Listing Status Sold
Purchase Type For Sale
Square Footage 1,798 sqft
Price per Sqft $166
Subdivision Phelps Park Terr
MLS Listing ID SOM60259086
Sold Date 03/08/24
Style One Story,Ranch
Bedrooms 3
Full Baths 2
Half Baths 1
Construction Status No
Total Fin. Sqft 1798
Originating Board somo
Rental Info No
Year Built 1957
Annual Tax Amount $1,803
Tax Year 2021
Lot Size 0.400 Acres
Acres 0.4
Lot Dimensions 158X110
Property Description
Located in the Phelps Grove Park area and near the Art Museum. Nearly 1800 sq ft of ''mid-century modern style'' with layers of original designs & quality blended with a versatile arrangement of options to pattern to your specific lifestyle! There are multiple living areas, (appears to be),original hardwoods, & marble flooring, 2 fireplaces plus an additional woodburning stove, A master bedroom ''to die for'' ..with a full, private master bath. 3 BR's , 2.5 baths, no carpet/all hard surface flooring with an updated kitchen with newer appliances (brand new smooth top range), This home also includes an Ideal area for a home office or home business, as well...located on a large corner lot..low maintenance exterior, new windows, AC in 2017, New roof and garage windows in 2019..backyard fenced .
Location
State MO
County Greene
Area 1798
Direction National (north of Sunshine), to Linwood, west to Linwood Cir..
Rooms
Other Rooms Bedroom-Master (Main Floor), Family Room, Living Areas (2), Office
Dining Room Formal Dining, Kitchen/Dining Combo
Interior
Interior Features Cable Available, Granite Counters, High Speed Internet, Internet - Fiber Optic, Smoke Detector(s), Solid Surface Counters
Heating Fireplace(s), Forced Air
Cooling Ceiling Fan(s), Central Air
Flooring Hardwood, Marble, Tile
Fireplaces Type Bedroom, Family Room, Living Room, Two or More, Wood Burning
Fireplace No
Appliance Dishwasher, Disposal, Free-Standing Electric Oven, Gas Water Heater, Refrigerator
Heat Source Fireplace(s), Forced Air
Laundry Main Floor
Exterior
Exterior Feature Rain Gutters
Parking Features Driveway, Garage Door Opener, Garage Faces Side
Garage Spaces 2.0
Carport Spaces 2
Fence Chain Link
Waterfront Description None
Roof Type Composition
Street Surface Asphalt
Garage Yes
Building
Lot Description Corner Lot, Landscaping, Level, Trees
Story 1
Foundation Crawl Space
Sewer Public Sewer
Water City
Architectural Style One Story, Ranch
Structure Type Aluminum Siding,Stone
Construction Status No
Schools
Elementary Schools Sgf-Sunshine
Middle Schools Sgf-Jarrett
High Schools Sgf-Parkview
Others
Association Rules None
Acceptable Financing Cash, Conventional, FHA, VA
Listing Terms Cash, Conventional, FHA, VA
Read Less Info
Want to know what your home might be worth? Contact us for a FREE valuation!

Our team is ready to help you sell your home for the highest possible price ASAP
Brought with Brooke Hobbs ReeceNichols - Springfield






