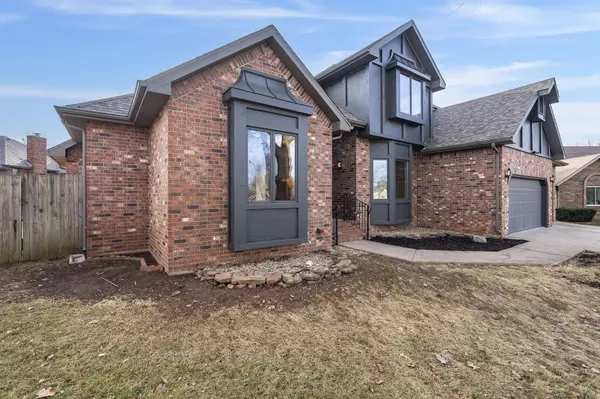$459,900
$459,900
For more information regarding the value of a property, please contact us for a free consultation.
3 Beds
4 Baths
2,429 SqFt
SOLD DATE : 03/08/2024
Key Details
Sold Price $459,900
Property Type Single Family Home
Sub Type Single Family Residence
Listing Status Sold
Purchase Type For Sale
Square Footage 2,429 sqft
Price per Sqft $189
Subdivision Marlborough Manor
MLS Listing ID SOM60260401
Sold Date 03/08/24
Style One and Half Story,Traditional
Bedrooms 3
Full Baths 2
Half Baths 2
Construction Status No
Total Fin. Sqft 2429
Originating Board somo
Rental Info No
Year Built 1991
Annual Tax Amount $2,487
Tax Year 2023
Lot Size 0.280 Acres
Acres 0.28
Lot Dimensions 820X1510
Property Description
Located in the desirable Marlborough Manor, this uniquely remodeled home overflows with charm and character! Situated in the middle of a lovely cul-de-sac, this spacious home was masterfully designed with a beautiful floor plan combined with a modern and traditional feel. Enter into a living space that is flooded with natural light, beaming in from the perfectly placed Andersen windows throughout the home. Bright and airy, this 3BD/2 full BA /2 half BA gem caters to modern day living and entertaining, flowing seamlessly the moment you enter the front door. The floor plan on the main level is ideal with the master suite, cozy living room with a beautiful gas burning fireplace, an office/study/library perfect with built-in bookcases, a formal dining Room, a large kitchen with adjoining casual dining, the laundry room and 2 half baths. The kitchen is a work of art featuring a grand island, custom cabinetry, custom quartz counters, stainless-steel appliances and gorgeous backsplash. The perfect place to relax, spacious master bedroom featuring an elegant En-suite bathroom, with a gorgeous walk-in shower, jetted tub and walk-in closet. With two additional spacious bedrooms upstairs, another large full bath AND attic access with attic storage space, this home boasts stylish and customized quality, details throughout. This stunning home is situated on a large 0.28 lot with a fenced-in backyard, storage shed and oversized 3- car garage. Additional features are new luxury vinyl flooring, recessed lighting, gorgeous chandeliers and fixtures, designer new tiles, tons of storage and so much more! This is an ideal home for any home buyer who is looking for a truly special home in a fantastic location of other quality homes and a subdivision with a swimming pool yet no Homeowners Association dues.
Location
State MO
County Greene
Area 2429
Direction From West Bypass, East on Farm Rd 156 to large curve left. Then immediate right on Beechwood; 1st left on Laurel Avenue to Laurel Circle on right.
Rooms
Other Rooms Bedroom-Master (Main Floor), Bonus Room, Family Room, Foyer, Living Areas (2), Office, Pantry, Study
Dining Room Formal Dining, Island, Kitchen/Dining Combo
Interior
Interior Features Crown Molding, Fire/Smoke Detector, Jetted Tub, Quartz Counters, W/D Hookup, Walk-In Closet(s), Walk-in Shower
Heating Central, Fireplace(s), Forced Air, Zoned
Cooling Attic Fan, Ceiling Fan(s), Central Air, Zoned
Flooring Tile, Vinyl
Fireplaces Type Gas, Living Room, Tile
Fireplace No
Appliance Dishwasher, Disposal, Free-Standing Electric Oven, Gas Water Heater, Microwave
Heat Source Central, Fireplace(s), Forced Air, Zoned
Laundry Main Floor
Exterior
Exterior Feature Rain Gutters, Storm Door(s)
Parking Features Driveway, Garage Faces Front
Garage Spaces 3.0
Carport Spaces 3
Fence Chain Link, Privacy, Wood
Waterfront Description None
Roof Type Composition
Street Surface Concrete
Garage Yes
Building
Lot Description Cul-De-Sac, Curbs, Easements
Story 2
Foundation Crawl Space
Sewer Public Sewer
Water City
Architectural Style One and Half Story, Traditional
Structure Type Brick,Stucco
Construction Status No
Schools
Elementary Schools Sgf-Sherwood
Middle Schools Sgf-Carver
High Schools Sgf-Parkview
Others
Association Rules None
Acceptable Financing Cash, Conventional, FHA, VA
Listing Terms Cash, Conventional, FHA, VA
Read Less Info
Want to know what your home might be worth? Contact us for a FREE valuation!

Our team is ready to help you sell your home for the highest possible price ASAP
Brought with Svetlana Popov Alpha Realty MO, LLC






