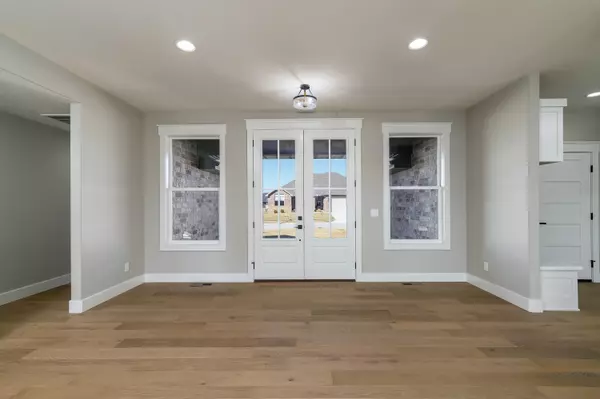$494,272
$494,272
For more information regarding the value of a property, please contact us for a free consultation.
4 Beds
3 Baths
2,140 SqFt
SOLD DATE : 05/31/2024
Key Details
Sold Price $494,272
Property Type Single Family Home
Sub Type Single Family Residence
Listing Status Sold
Purchase Type For Sale
Square Footage 2,140 sqft
Price per Sqft $230
Subdivision Marlborough Manor
MLS Listing ID SOM60261500
Sold Date 05/31/24
Style One Story,Ranch,Traditional
Bedrooms 4
Full Baths 2
Half Baths 1
Construction Status Yes
Total Fin. Sqft 2140
Originating Board somo
Rental Info No
Year Built 2024
Annual Tax Amount $508
Tax Year 2023
Lot Size 0.280 Acres
Acres 0.28
Property Description
This new all-brick home with stone accents exudes sophistication and charm with its luxurious curb appeal sure to catch the eye of prospective buyers. The spacious interior offers ample room for comfortable living with 4 Bedrooms and 2 1/2 Baths providing plenty of space for a growing family or guests. The highlight of the home is its open Living Room, Kitchen & Casual Dining concept, perfect for living and entertaining, with windows that invite the outdoors into the heart of the home. Whether it's hosting gatherings with friends or enjoying cozy family meals, this layout ensures that everyone can come together seamlessly. The house features a cohesive blend of flooring materials designed for both practicality & aesthetic appeal. Throughout most of the home, you'll find engineered hardwood flooring, which offers durability & timeless elegance. The Bathrooms & Laundry Room offer tile flooring. For added comfort & softness underfoot, the Master Closet and Bedrooms 2 & 3 are carpeted. Quartz countertops are featured throughout. The Hi-Efficiency HVAC system provides year-round comfort. A covered Patio extends the living space outdoors. Additionally, the 3-car Garage provides ample storage space for vehicles and outdoor equipment, adding to the convenience and functionality of the property. The home has a Springfield address just beyond city limits and provides quick access to the West Bypass, I-44, James River Freeway & local amenities. Schools are the Republic District. The subdivision does not burden you with homeowner association dues but there is optional membership available to the nearby Marlborough Manor pool. With its combination of elegant design, practical features and prime location, this home is sure to attract discerning buyers looking for both style and comfort.
Location
State MO
County Greene
Area 2140
Direction From Sunshine and West Bypass, go South on West Bypass to new red light @ Seminole. East on Seminole to Left (North) on Lexus to right (East) on Cherokee to house on right.
Rooms
Other Rooms Office
Dining Room Island, Kitchen Bar, Kitchen/Dining Combo
Interior
Interior Features Cathedral Ceiling(s), Quartz Counters, Smoke Detector(s), W/D Hookup, Walk-In Closet(s), Walk-in Shower
Heating Central, Forced Air
Cooling Ceiling Fan(s), Central Air
Flooring Carpet, Engineered Hardwood, Tile
Fireplaces Type Brick, Gas, Living Room
Fireplace No
Appliance Dishwasher, Disposal, Free-Standing Electric Oven, Gas Water Heater, Microwave
Heat Source Central, Forced Air
Laundry Main Floor
Exterior
Exterior Feature Rain Gutters
Parking Features Garage Door Opener, Garage Faces Front
Garage Spaces 3.0
Carport Spaces 3
Fence Partial, Privacy, Shared, Vinyl, Wood
Waterfront Description None
Roof Type Composition
Street Surface Concrete,Asphalt
Garage Yes
Building
Lot Description Cul-De-Sac, Curbs, Easements, Sprinklers In Front, Sprinklers In Rear
Story 1
Foundation Crawl Space, Poured Concrete
Sewer Private Sewer
Water City
Architectural Style One Story, Ranch, Traditional
Structure Type Brick,Brick Full,Stone
Construction Status Yes
Schools
Elementary Schools Republic
Middle Schools Republic
High Schools Republic
Others
Association Rules None
Acceptable Financing Cash, Conventional, FHA, VA
Listing Terms Cash, Conventional, FHA, VA
Read Less Info
Want to know what your home might be worth? Contact us for a FREE valuation!

Our team is ready to help you sell your home for the highest possible price ASAP
Brought with Gabriela Verdugo Murney Associates - Primrose






