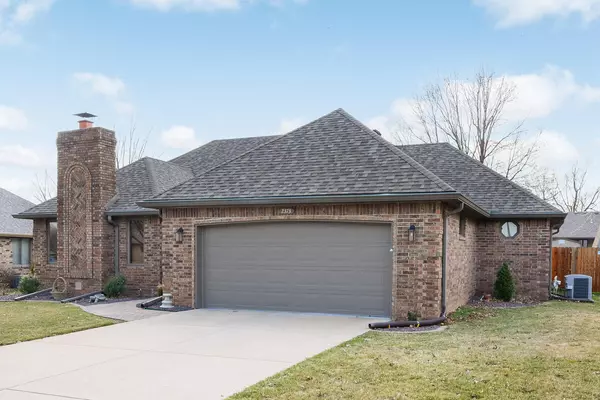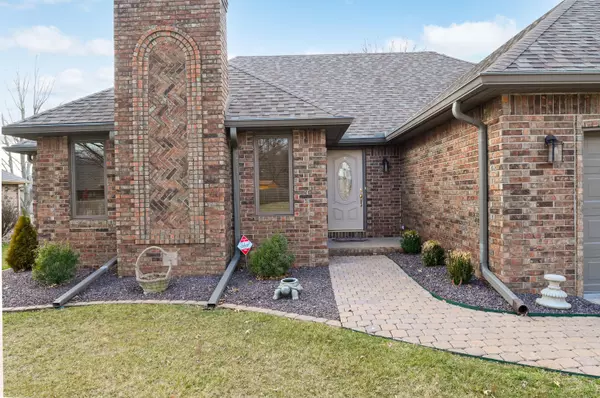$325,000
$325,000
For more information regarding the value of a property, please contact us for a free consultation.
3 Beds
2 Baths
1,897 SqFt
SOLD DATE : 03/21/2024
Key Details
Sold Price $325,000
Property Type Single Family Home
Sub Type Single Family Residence
Listing Status Sold
Purchase Type For Sale
Square Footage 1,897 sqft
Price per Sqft $171
Subdivision Marlborough Manor
MLS Listing ID SOM60261899
Sold Date 03/21/24
Style One Story,Ranch,Traditional
Bedrooms 3
Full Baths 2
Construction Status No
Total Fin. Sqft 1897
Originating Board somo
Rental Info No
Year Built 1989
Annual Tax Amount $1,991
Tax Year 2023
Lot Size 0.280 Acres
Acres 0.28
Lot Dimensions 810X1500
Property Description
Welcome to this ALL BRICK beauty boasting 3 Bedrooms, thoughtfully split for privacy, and 2 remodeled Baths. The updated Kitchen with spacious Casual Dining features granite counters, tile backsplash and Whirlpool appliances. From the Casual Dining, step outside to a lovely composite deck with built-in seating, perfect for enjoying the mornings and then watching colorful sunsets. Meticulously maintained with a keen eye for detail, this home showcases a blend of original craftsmanship and modern updates. Over the years, in addition to the remodeled Kitchen and Bathrooms, this home has seen lots of renovations including hardwood flooring, insulation, Andersen windows, new patio door, composite deck, carpeting, tile flooring, paint, landscaping and paving stones. More recent updates include the roof, gas water heater, garage door and opener & whole house water filtration. Entertain with ease in the expansive Living Room, adorned with a trayed ceiling and a cozy brick Fireplace with a gas log insert. Retreat to the luxurious Master Suite, complete with a Bath boasting a granite double bowl vanity, large tub and a tiled walk-in shower. The yard, front and back, is enhanced by an inground sprinkler system plus a 10 x 16 Shed by Robb's Portable Buildings offers ample storage space and a loft for added versatility. With updates galore and dedicated homeownership that's evident, this home is a great choice. Delight in the easy access to the West Bypass with quick routes to I-44, James River Freeway, Republic and local amenities. PLUS, you can opt for membership at the nearby Marlborough Manor Pool. Don't miss out on the opportunity to make this your forever home!
Location
State MO
County Greene
Area 1897
Direction From West Sunshine, go South on Moore Road (at red light) to Seminole. Right on Seminole to Left on Laurel Ave to house on Right.
Rooms
Dining Room Island, Kitchen Bar, Kitchen/Dining Combo
Interior
Interior Features Crown Molding, Granite Counters, Smoke Detector(s), Tray Ceiling(s), W/D Hookup, Walk-In Closet(s), Walk-in Shower
Heating Central, Forced Air
Cooling Attic Fan, Ceiling Fan(s), Central Air
Flooring Carpet, Hardwood, Tile
Fireplaces Type Brick, Gas, Glass Doors, Living Room
Equipment Water Filtration
Fireplace No
Appliance Dishwasher, Disposal, Free-Standing Electric Oven, Gas Water Heater, Microwave
Heat Source Central, Forced Air
Laundry Main Floor
Exterior
Exterior Feature Rain Gutters
Parking Features Garage Door Opener, Garage Faces Front
Garage Spaces 2.0
Carport Spaces 2
Fence Chain Link, Full, Privacy
Waterfront Description None
Roof Type Composition
Street Surface Concrete
Garage Yes
Building
Lot Description Curbs, Easements, Landscaping, Sprinklers In Front, Sprinklers In Rear, Trees
Story 1
Foundation Crawl Space, Poured Concrete
Sewer Public Sewer
Water City
Architectural Style One Story, Ranch, Traditional
Structure Type Brick,Brick Full
Construction Status No
Schools
Elementary Schools Sgf-Sherwood
Middle Schools Sgf-Carver
High Schools Sgf-Parkview
Others
Association Rules None
Acceptable Financing Cash, Conventional, FHA, VA
Listing Terms Cash, Conventional, FHA, VA
Read Less Info
Want to know what your home might be worth? Contact us for a FREE valuation!

Our team is ready to help you sell your home for the highest possible price ASAP
Brought with Elizabeth Gold ReeceNichols - Springfield






