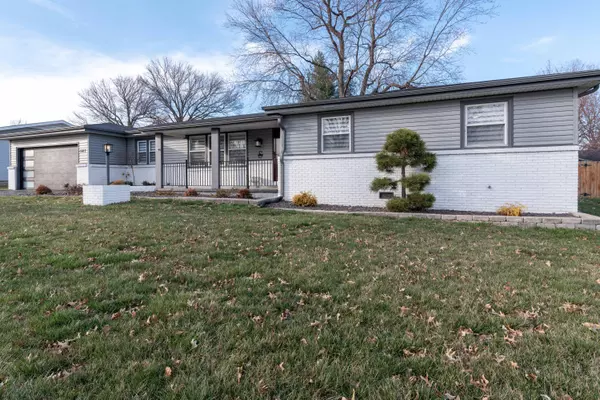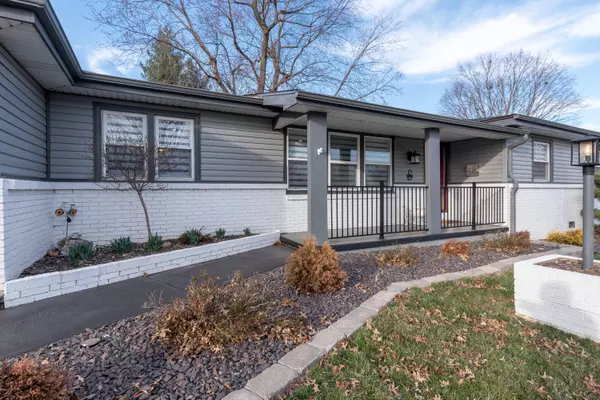$325,000
$325,000
For more information regarding the value of a property, please contact us for a free consultation.
3 Beds
2 Baths
2,006 SqFt
SOLD DATE : 04/26/2024
Key Details
Sold Price $325,000
Property Type Single Family Home
Sub Type Single Family Residence
Listing Status Sold
Purchase Type For Sale
Square Footage 2,006 sqft
Price per Sqft $162
Subdivision Park Crest Village
MLS Listing ID SOM60262708
Sold Date 04/26/24
Style One Story,Contemporary,Traditional
Bedrooms 3
Full Baths 2
Construction Status No
Total Fin. Sqft 2006
Originating Board somo
Rental Info No
Year Built 1964
Annual Tax Amount $1,699
Tax Year 2023
Lot Size 0.320 Acres
Acres 0.32
Lot Dimensions 98 X140
Property Description
Indulge in luxury living with this recently renovated 3 bed, 2 bath home in the sought after Park Crest Village. The upscale contemporary design sets the tone for a lifestyle of comfort. With a modern linear gas fireplace and multiple living areas, this home exudes warmth and functionality. The kitchen, a culinary haven, features sleek countertops and ample storage inviting you to create and entertain with style. The versatile enclosed room at the back adds to the charm, perfect for an additional living space, office or hobby room. The master bathroom elevates this home to the next level, offering an experience akin to a luxury resort. Immerse yourself in elegance and relaxation. Discover the potential for easy handicap accessibility modifications. Your dream home awaits - schedule a viewing today!
Location
State MO
County Greene
Area 2006
Direction Republic Rd to Broadway then north to Westview and west to home.
Rooms
Other Rooms Family Room, Living Areas (3+)
Dining Room Formal Dining, Island, Kitchen Bar, Kitchen/Dining Combo, Living/Dining Combo
Interior
Interior Features W/D Hookup, Walk-In Closet(s), Walk-in Shower
Heating Central, Forced Air
Cooling Central Air
Flooring Carpet
Fireplaces Type Family Room, Gas
Fireplace No
Appliance Dishwasher, Disposal, Exhaust Fan, Free-Standing Electric Oven, Gas Water Heater, Microwave
Heat Source Central, Forced Air
Laundry Main Floor
Exterior
Exterior Feature Rain Gutters, Storm Door(s)
Parking Features Driveway, Garage Faces Front
Garage Spaces 2.0
Carport Spaces 2
Waterfront Description None
View City
Roof Type Composition
Street Surface Asphalt
Garage Yes
Building
Lot Description Landscaping, Level
Story 1
Foundation Crawl Space
Sewer Public Sewer
Water City
Architectural Style One Story, Contemporary, Traditional
Structure Type Vinyl Siding
Construction Status No
Schools
Elementary Schools Sgf-Horace Mann
Middle Schools Sgf-Carver
High Schools Sgf-Kickapoo
Others
Association Rules None
Acceptable Financing Cash, Conventional
Listing Terms Cash, Conventional
Read Less Info
Want to know what your home might be worth? Contact us for a FREE valuation!

Our team is ready to help you sell your home for the highest possible price ASAP
Brought with Karen White ReeceNichols - Springfield






