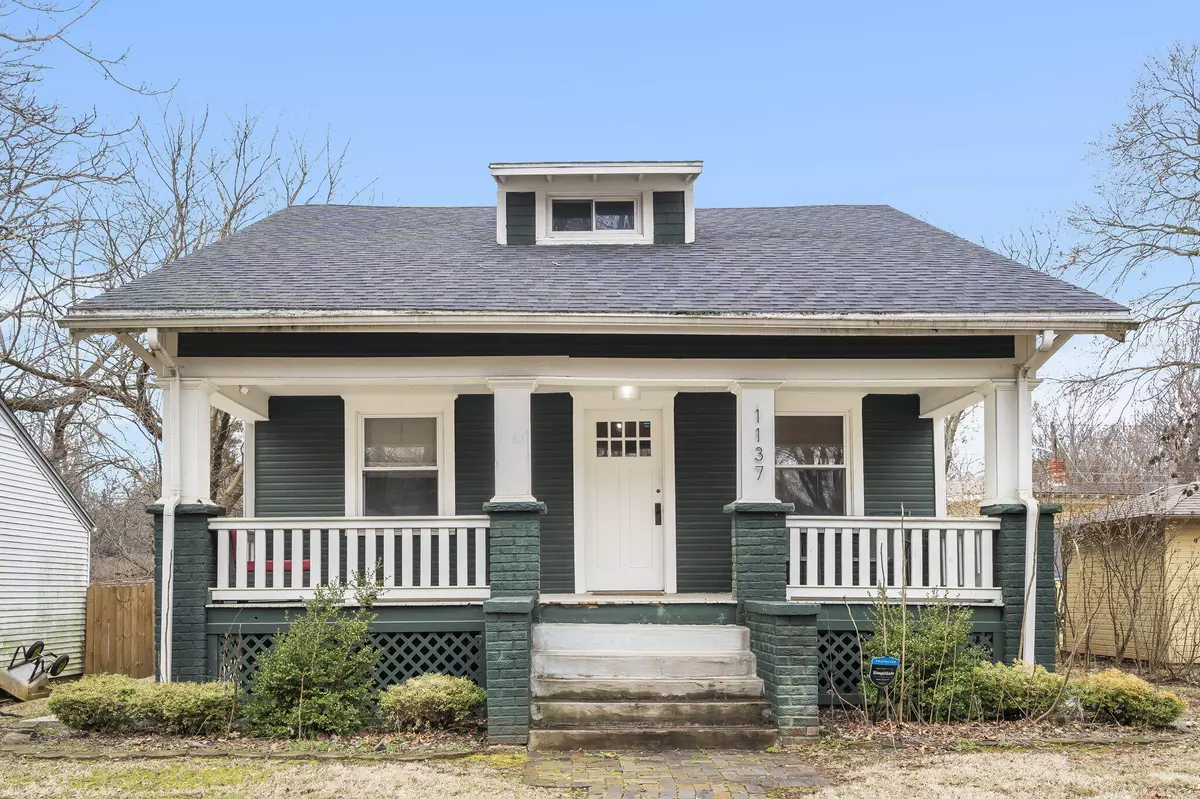$299,900
$299,900
For more information regarding the value of a property, please contact us for a free consultation.
4 Beds
2 Baths
1,579 SqFt
SOLD DATE : 04/05/2024
Key Details
Sold Price $299,900
Property Type Single Family Home
Sub Type Single Family Residence
Listing Status Sold
Purchase Type For Sale
Square Footage 1,579 sqft
Price per Sqft $189
Subdivision Colonial Place
MLS Listing ID SOM60261872
Sold Date 04/05/24
Style One and Half Story
Bedrooms 4
Full Baths 2
Construction Status No
Total Fin. Sqft 1579
Originating Board somo
Rental Info No
Year Built 1916
Annual Tax Amount $3,511
Tax Year 2023
Lot Size 7,405 Sqft
Acres 0.17
Lot Dimensions 500X1450
Property Description
Excellent opportunity to own this craftsman style home within walking distance to MSU! Located just North of Phelps Grove Park and the Springfield Art Museum, this property offers 4 bedrooms, 2 bathrooms, and an unfinished basement! Featuring designer colors, hardwood floors throughout, and plenty of early 20th century character. Relax on the covered front porch that invites you into the living room. Separated by built-in book shelves, enter the formal dining room and kitchen. The kitchen offers a breakfast nook area with built-in banquette seating and pantry cabinet. Off the kitchen is a large laundry/mudroom area. Completing the main floor are two stunning bedrooms and a full hall bathroom. Upstairs, discover 2 more bedrooms and a full bathroom. The basement offers over 900 SF of additional space, perfect for storage or a studio space. Property extends from Maryland to Kings with a fully fenced backyard, patio, and detached one car garage accessible by a driveway off Kings. This one won't last long!
Location
State MO
County Greene
Area 2491
Direction From Sunshine & National, North on National, Left/West on Loren, Left/South on Maryland to house on Right
Rooms
Other Rooms Bedroom-Master (Main Floor), Family Room, Mud Room
Basement Concrete, Plumbed, Storage Space, Sump Pump, Unfinished, Partial
Dining Room Formal Dining, Kitchen/Dining Combo
Interior
Interior Features Cable Available, Marble Counters, High Speed Internet, Laminate Counters, W/D Hookup, Walk-In Closet(s)
Heating Central, Forced Air
Cooling Ceiling Fan(s), Central Air
Flooring Hardwood, Tile, Vinyl
Fireplace No
Appliance Dishwasher, Disposal, Dryer, Exhaust Fan, Free-Standing Electric Oven, Gas Water Heater, Microwave, Refrigerator, Washer
Heat Source Central, Forced Air
Laundry Main Floor
Exterior
Exterior Feature Rain Gutters, Storm Door(s)
Parking Features Alley Access, Garage Faces Side, Parking Space, Paved
Garage Spaces 1.0
Fence Full, Privacy, Wood
Waterfront Description None
Roof Type Composition
Street Surface Asphalt
Garage Yes
Building
Lot Description Landscaping, Level
Story 2
Foundation Poured Concrete, Slab
Sewer Public Sewer
Water City
Architectural Style One and Half Story
Structure Type Wood Siding
Construction Status No
Schools
Elementary Schools Sgf-Delaware
Middle Schools Sgf-Jarrett
High Schools Sgf-Parkview
Others
Association Rules None
Acceptable Financing Cash, Conventional, FHA, VA
Listing Terms Cash, Conventional, FHA, VA
Read Less Info
Want to know what your home might be worth? Contact us for a FREE valuation!

Our team is ready to help you sell your home for the highest possible price ASAP
Brought with Deborah G Ikerd Murney Associates - Primrose






