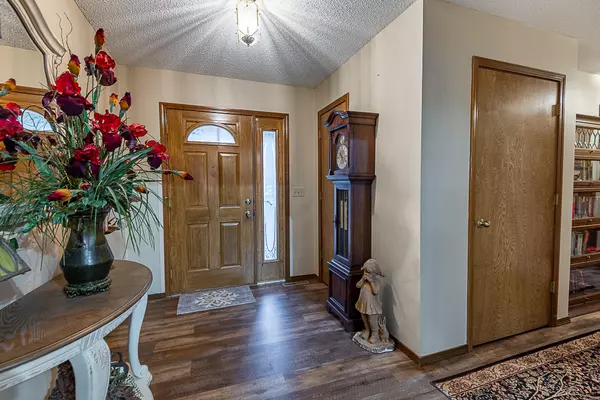$285,000
$285,000
For more information regarding the value of a property, please contact us for a free consultation.
3 Beds
2 Baths
1,754 SqFt
SOLD DATE : 04/17/2024
Key Details
Sold Price $285,000
Property Type Single Family Home
Sub Type Single Family Residence
Listing Status Sold
Purchase Type For Sale
Square Footage 1,754 sqft
Price per Sqft $162
Subdivision Marlborough Manor
MLS Listing ID SOM60262898
Sold Date 04/17/24
Style One Story,Ranch,Traditional
Bedrooms 3
Full Baths 2
Construction Status No
Total Fin. Sqft 1754
Originating Board somo
Rental Info No
Year Built 1991
Annual Tax Amount $1,912
Tax Year 2023
Lot Size 0.270 Acres
Acres 0.27
Lot Dimensions 73 x 159
Property Description
2455 South Laurel Avenue is a lovely all brick ranch style home with 3 bedrooms and 2 baths plus luxury vinyl plank flooring throughout. The great room is huge with a trayed ceiling and gas fireplace. The kitchen features a large eating area, granite counters, stainless appliances including the refrigerator plus nice wall shelves. The primary bedroom boasts a raised ceiling, wall TV, barn door, separate shower and stool room plus a walk-in closet. The guest bathroom is nice with a spa type walk-in bathtub/shower that has music, spa jets and lights. The other two bedrooms have large closets and special ceilings. Outside is a large deck, screened area, a insulated storage building with electric and a privacy fenced yard. The roof, furnace and air conditioning is all less than 4 years old. Great location close to Horton Smith Golf Course and the Japanese Stroll Garden.
Location
State MO
County Greene
Area 1754
Direction From Battlefield go north on Golden Avenue to Seminole (by golf course), turn left (west) on Seminole and follow to Laurel. Turn left (south) on Laurel to the home on the right.
Rooms
Other Rooms Bedroom-Master (Main Floor), Great Room
Dining Room Kitchen Bar, Kitchen/Dining Combo
Interior
Interior Features Cable Available, Cathedral Ceiling(s), Marble Counters, Granite Counters, High Ceilings, Internet - Cable, Internet - Satellite, Jetted Tub, Smoke Detector(s), Vaulted Ceiling(s), W/D Hookup, Walk-In Closet(s), Walk-in Shower
Heating Forced Air
Cooling Attic Fan, Ceiling Fan(s), Central Air
Flooring See Remarks
Fireplaces Type Gas, Great Room
Fireplace No
Appliance Dishwasher, Disposal, Free-Standing Electric Oven, Gas Water Heater, Microwave, Refrigerator
Heat Source Forced Air
Laundry Main Floor
Exterior
Exterior Feature Rain Gutters, Storm Door(s)
Parking Features Garage Door Opener, Garage Faces Front
Garage Spaces 2.0
Carport Spaces 2
Fence Privacy, Wood
Waterfront Description None
View Y/N No
Roof Type Composition
Street Surface Asphalt
Garage Yes
Building
Lot Description Curbs, Landscaping, Level
Story 1
Foundation Poured Concrete
Sewer Public Sewer
Water City
Architectural Style One Story, Ranch, Traditional
Structure Type Brick
Construction Status No
Schools
Elementary Schools Sgf-Sherwood
Middle Schools Sgf-Carver
High Schools Sgf-Parkview
Others
Association Rules None
Acceptable Financing Cash, Conventional, FHA, VA
Listing Terms Cash, Conventional, FHA, VA
Read Less Info
Want to know what your home might be worth? Contact us for a FREE valuation!

Our team is ready to help you sell your home for the highest possible price ASAP
Brought with Suzi Jordan ReeceNichols - Springfield






