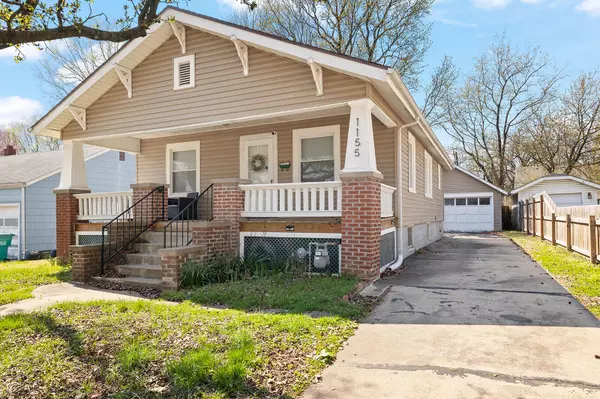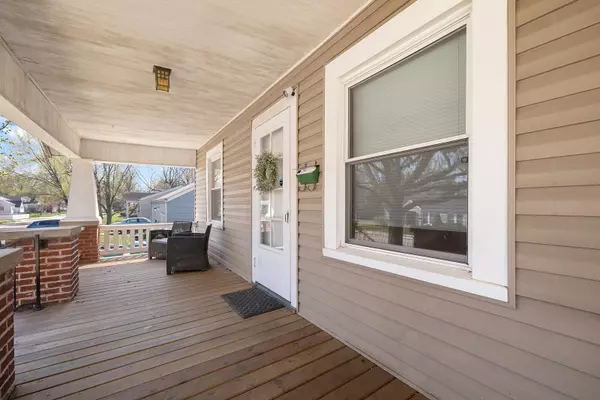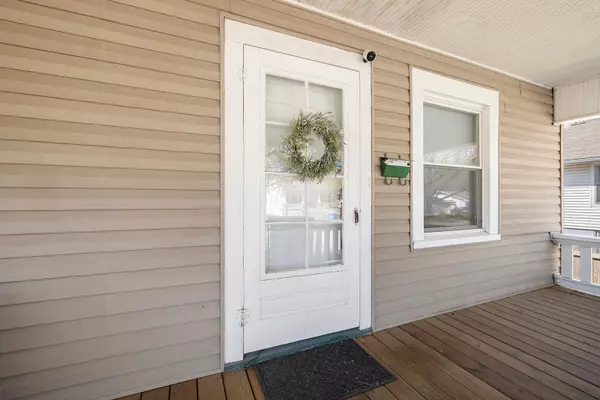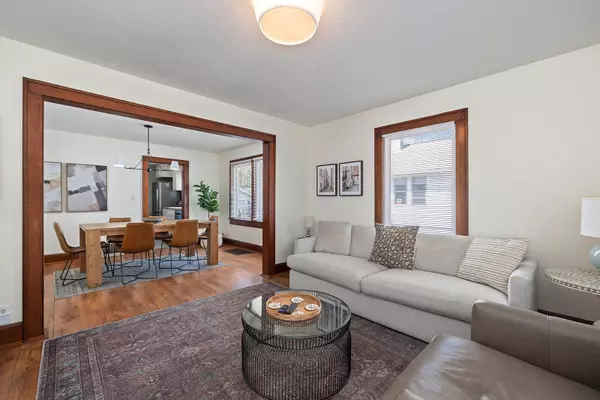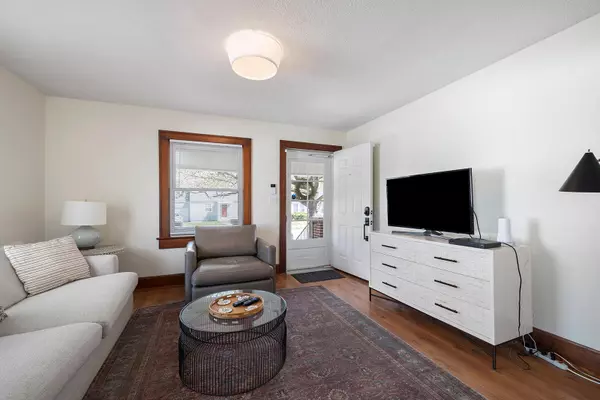$215,000
$215,000
For more information regarding the value of a property, please contact us for a free consultation.
2 Beds
1 Bath
1,114 SqFt
SOLD DATE : 04/23/2024
Key Details
Sold Price $215,000
Property Type Single Family Home
Sub Type Single Family Residence
Listing Status Sold
Purchase Type For Sale
Square Footage 1,114 sqft
Price per Sqft $192
Subdivision Colonial Place
MLS Listing ID SOM60264934
Sold Date 04/23/24
Style One Story,Bungalow
Bedrooms 2
Full Baths 1
Construction Status No
Total Fin. Sqft 1114
Originating Board somo
Rental Info No
Year Built 1927
Annual Tax Amount $1,348
Tax Year 2023
Lot Size 6,969 Sqft
Acres 0.16
Lot Dimensions 50X140
Property Description
Don't miss out on this charming updated bungalow just minutes from MSU. Step up to the welcoming front porch, where there's ample room to kick back and savor your morning coffee. Inside, natural light pours into the cozy living room and the dining area, creating an atmosphere that's both airy and comfortable. Refinished hardwood floors and original molding showcase the historic character of the home. Both bedrooms are good sized, with plenty of natural light. You'll love the newly updated kitchen, featuring all new modern appliances, cabinets and counters, offering an upscale feel. And when it comes to relaxation, the freshly renovated bathroom feels like a spa retreat. It features a fully tiled bath/shower, beautiful finishes and is more spacious than most bathrooms in this neighborhood. There is an additional sunporch off the back, and a detached 1 car garage. The sewer lines to the home were also updated in the last few years! There is a large unfinished basement also- perfect for storage or a hideaway if it storms. It is an easy walk to both MSU and Phelps Grove park. This home is brimming with charm and potential, so don't hesitate to schedule a viewing and make it yours today.
Location
State MO
County Greene
Area 2102
Direction North on National then take a left onto Loren St. Then take a left on Pennsylvania. Home will be on the right.
Rooms
Other Rooms Bonus Room, Living Areas (2)
Basement Sump Pump, Unfinished, Full
Dining Room Formal Dining
Interior
Interior Features Marble Counters, Internet - Cable, Internet - Cellular/Wireless, Internet - Satellite, Laminate Counters, Security System, W/D Hookup, Walk-In Closet(s)
Heating Central, Forced Air
Cooling Central Air, Window Unit(s)
Flooring Carpet Over Hardwood, Hardwood, Laminate, Tile
Fireplace No
Appliance Dishwasher, Dryer, Exhaust Fan, Free-Standing Gas Oven, Gas Water Heater, Refrigerator, Washer
Heat Source Central, Forced Air
Laundry In Basement
Exterior
Exterior Feature Rain Gutters, Storm Door(s)
Parking Features Driveway, Garage Faces Front, Oversized, Paved
Garage Spaces 1.0
Fence Metal
Waterfront Description None
Roof Type Composition
Street Surface Asphalt
Garage Yes
Building
Lot Description Trees
Story 1
Foundation Poured Concrete
Sewer Public Sewer
Water City
Architectural Style One Story, Bungalow
Structure Type Vinyl Siding,Wood Frame
Construction Status No
Schools
Elementary Schools Sgf-Sunshine
Middle Schools Sgf-Jarrett
High Schools Sgf-Parkview
Others
Association Rules None
Acceptable Financing Cash, Conventional
Listing Terms Cash, Conventional
Read Less Info
Want to know what your home might be worth? Contact us for a FREE valuation!

Our team is ready to help you sell your home for the highest possible price ASAP
Brought with Rachel Marie Reaves Smith Realty


