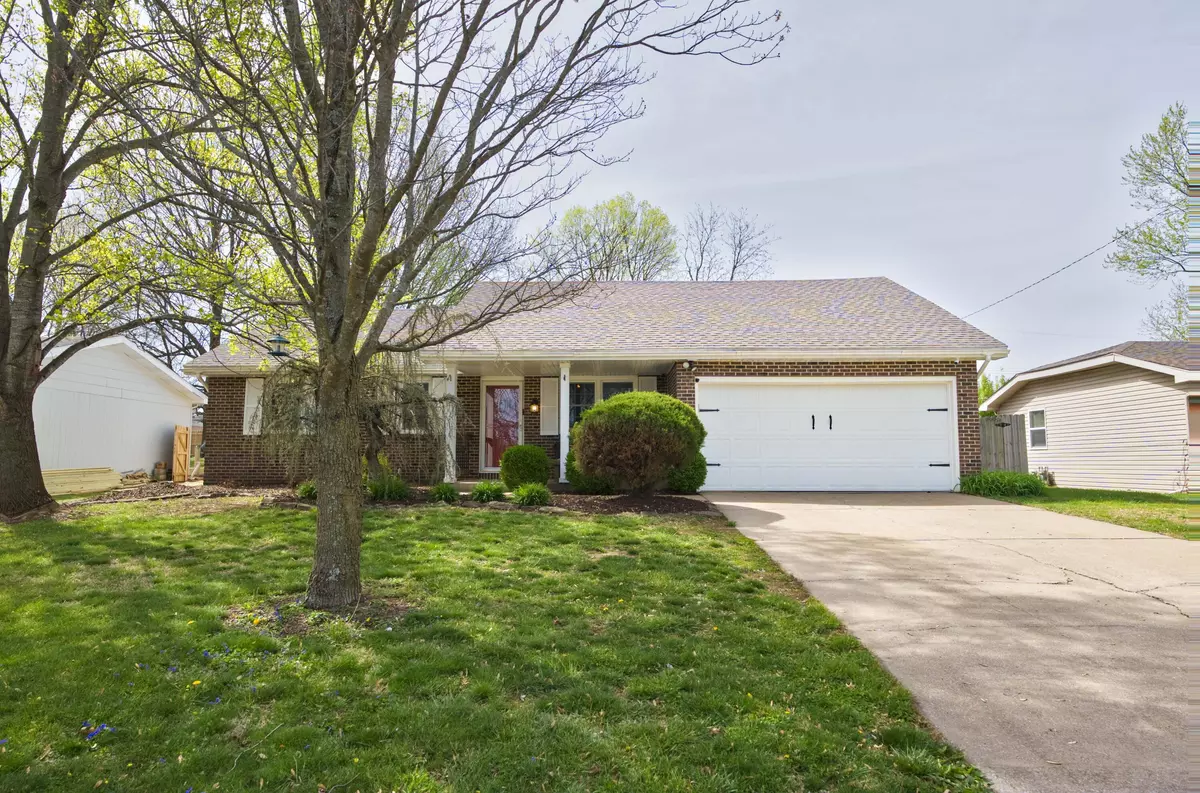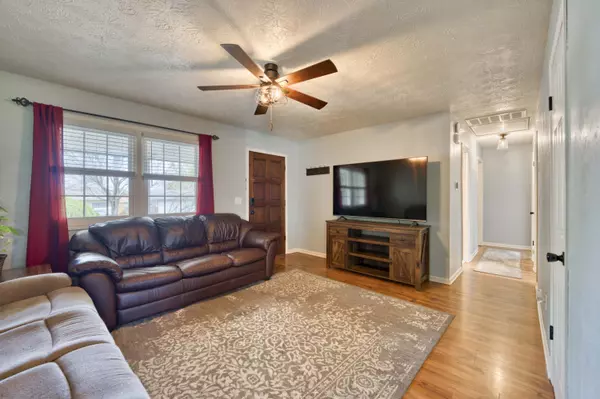$205,000
$205,000
For more information regarding the value of a property, please contact us for a free consultation.
3 Beds
1 Bath
1,250 SqFt
SOLD DATE : 05/01/2024
Key Details
Sold Price $205,000
Property Type Single Family Home
Sub Type Single Family Residence
Listing Status Sold
Purchase Type For Sale
Square Footage 1,250 sqft
Price per Sqft $164
Subdivision Mardeana Hills
MLS Listing ID SOM60265322
Sold Date 05/01/24
Style One Story,Ranch,Traditional
Bedrooms 3
Full Baths 1
Construction Status No
Total Fin. Sqft 1250
Originating Board somo
Rental Info No
Year Built 1973
Annual Tax Amount $1,486
Tax Year 2023
Lot Size 10,454 Sqft
Acres 0.24
Lot Dimensions 72X143
Property Description
Welcome to 926 West Greenwood, where convenience meets comfort! This charming 3-bedroom, 1-bathroom home boasts a convenient 2-car garage and is ideally situated in South Springfield, offering easy access to shopping and dining hotspots.Step inside to discover a spacious and updated kitchen, perfect for entertaining family and friends. With new paint and a customized laundry area, this home is the perfect blend of cozy and functionality.Outdoor enthusiasts will appreciate the fire pit to gather around on a cool evening. The large storage building with a concrete floor, provides ample space for all your outdoor equipment and recreational gear.Plus, enjoy the convenience of all appliances included - washer, dryer, and refrigerator - making moving in a breeze.For added peace of mind, the property is fully fenced with a wood privacy fence, ensuring a sense of security and tranquility.Don't miss out on the opportunity to make this wonderful property your new HOME sweet HOME! Schedule your showing today!
Location
State MO
County Greene
Area 1250
Direction Go North on Dayton from Battlefield Rd. on then left on Greenwood to house on left.
Rooms
Dining Room Island, Kitchen Bar, Kitchen/Dining Combo
Interior
Interior Features High Speed Internet
Heating Forced Air
Cooling Ceiling Fan(s), Central Air
Flooring Carpet, Engineered Hardwood, Tile, Vinyl
Fireplace No
Appliance Dishwasher, Disposal, Dryer, Free-Standing Electric Oven, Gas Water Heater, Microwave, Refrigerator, Washer
Heat Source Forced Air
Laundry Main Floor
Exterior
Parking Features Driveway, Garage Faces Front
Garage Spaces 2.0
Carport Spaces 2
Fence Full, Privacy
Waterfront Description None
Roof Type Composition
Garage Yes
Building
Story 1
Foundation Crawl Space
Sewer Public Sewer
Water City
Architectural Style One Story, Ranch, Traditional
Structure Type Brick,Vinyl Siding
Construction Status No
Schools
Elementary Schools Sgf-Holland
Middle Schools Sgf-Jarrett
High Schools Sgf-Parkview
Others
Association Rules None
Acceptable Financing Cash, Conventional, FHA, VA
Listing Terms Cash, Conventional, FHA, VA
Read Less Info
Want to know what your home might be worth? Contact us for a FREE valuation!

Our team is ready to help you sell your home for the highest possible price ASAP
Brought with Helen Gunther Murney Associates - Primrose






