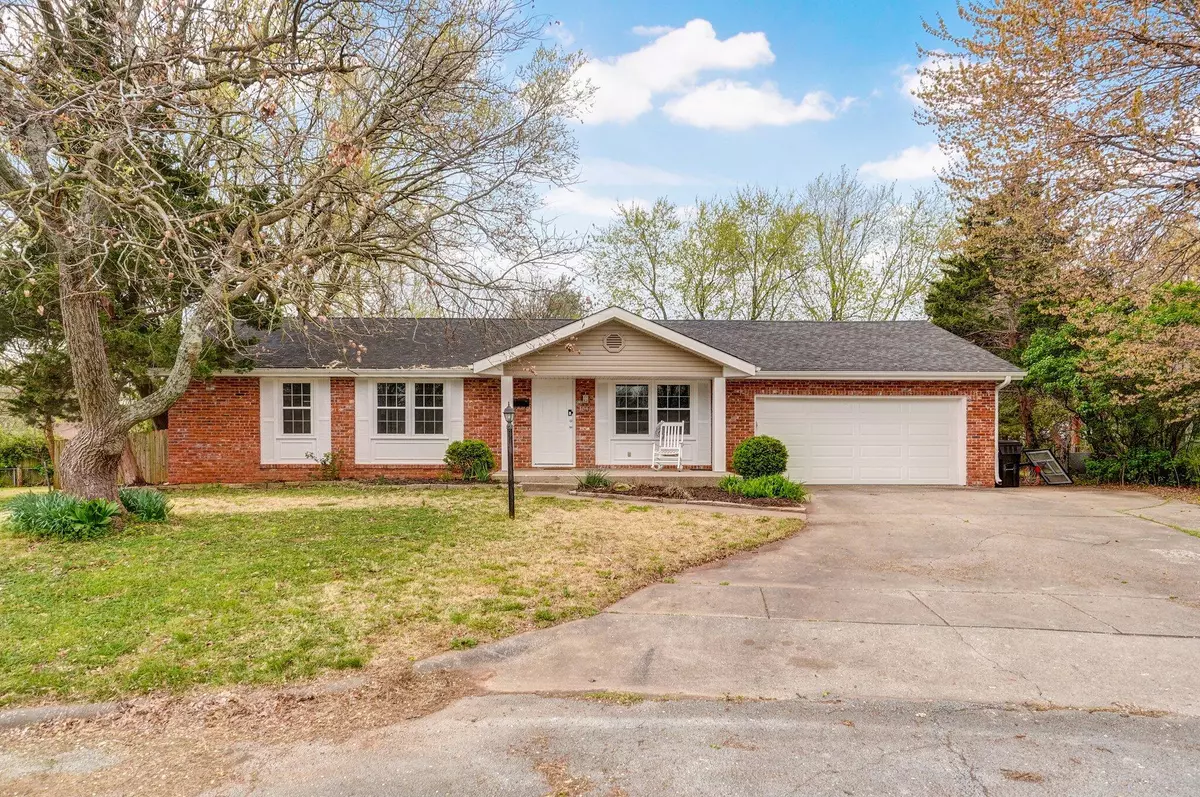$250,000
$250,000
For more information regarding the value of a property, please contact us for a free consultation.
4 Beds
2 Baths
2,448 SqFt
SOLD DATE : 07/02/2024
Key Details
Sold Price $250,000
Property Type Single Family Home
Sub Type Single Family Residence
Listing Status Sold
Purchase Type For Sale
Square Footage 2,448 sqft
Price per Sqft $102
Subdivision Broadmoor Manor
MLS Listing ID SOM60264703
Sold Date 07/02/24
Style One Story,Ranch,Traditional
Bedrooms 4
Full Baths 2
Construction Status No
Total Fin. Sqft 2448
Originating Board somo
Rental Info No
Year Built 1971
Annual Tax Amount $1,715
Tax Year 2023
Lot Size 0.370 Acres
Acres 0.37
Lot Dimensions 98X163
Property Description
Wow! Looking for a basement home located in a quiet cul-de-sac? Consider this 4 bedroom, 2 bath dream home with its charming brick front and low-maintenance vinyl siding. As you enter enjoy the spacious main living area and fresh paint. Beautifully renovated master bath with Walk-in shower, large guest bedrooms all located on the main level. Nice vinyl windows, roof is less than 5 years old, spacious basement with the additional bedroom downstairs for extra living space or storage to fit your needs this blank canvas is ready for your final touches. Entertain guests with while enjoying the serenity of privacy on your oversized exterior covered patio. Don't miss out on this gem, schedule your showing today!
Location
State MO
County Greene
Area 2448
Direction West on Battlefield from Campbell to Fort, then North to Berkeley and West or left to home at end in cul-de-dac
Rooms
Other Rooms Bedroom (Basement), Bedroom-Master (Main Floor), Family Room - Down, Family Room, Living Areas (2)
Basement Storage Space, Sump Pump, Unfinished, Utility, Full
Dining Room Kitchen/Dining Combo
Interior
Interior Features High Speed Internet, Internet - Fiber Optic, Solid Surface Counters, Tile Counters, W/D Hookup, Walk-In Closet(s), Walk-in Shower
Heating Central, Forced Air
Cooling Attic Fan, Central Air
Flooring Tile, Vinyl
Fireplaces Type Brick, Non-Functional
Fireplace No
Appliance Dishwasher, Disposal, Exhaust Fan, Free-Standing Electric Oven
Heat Source Central, Forced Air
Laundry In Basement
Exterior
Exterior Feature Rain Gutters
Parking Features Driveway
Garage Spaces 2.0
Carport Spaces 2
Fence Chain Link, Privacy
Waterfront Description None
Roof Type Composition
Street Surface Concrete,Asphalt
Garage Yes
Building
Lot Description Cul-De-Sac, Mature Trees
Story 1
Foundation Poured Concrete
Sewer Public Sewer
Water City
Architectural Style One Story, Ranch, Traditional
Structure Type Brick Partial,Vinyl Siding
Construction Status No
Schools
Elementary Schools Mark Twain
Middle Schools Sgf-Jarrett
High Schools Sgf-Parkview
Others
Association Rules None
Acceptable Financing Cash, Conventional, FHA, VA
Listing Terms Cash, Conventional, FHA, VA
Read Less Info
Want to know what your home might be worth? Contact us for a FREE valuation!

Our team is ready to help you sell your home for the highest possible price ASAP
Brought with Samantha GL Owsley Better Homes & Gardens SW Grp






