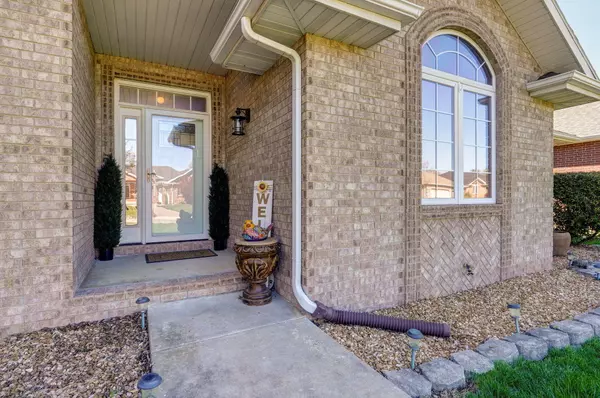$324,900
$324,900
For more information regarding the value of a property, please contact us for a free consultation.
3 Beds
3 Baths
1,859 SqFt
SOLD DATE : 05/08/2024
Key Details
Sold Price $324,900
Property Type Single Family Home
Sub Type Single Family Residence
Listing Status Sold
Purchase Type For Sale
Square Footage 1,859 sqft
Price per Sqft $174
Subdivision Marlborough Manor
MLS Listing ID SOM60265026
Sold Date 05/08/24
Style One Story,Traditional
Bedrooms 3
Full Baths 2
Half Baths 1
Construction Status No
Total Fin. Sqft 1859
Originating Board somo
Rental Info No
Year Built 2001
Annual Tax Amount $2,047
Tax Year 2021
Lot Size 0.350 Acres
Acres 0.35
Property Description
Perched on a corner lot in the highly desirable Marlborough Manor, this all-brick beaut checks every box! High ceilings give way to a showstopping two-sided fireplace separating the living and dining areas, providing separation with easy flow. Natural light beams off gorgeous hardwood floors in the living area, which opens to a four seasons glassed/screened porch, with wood-look tiled floor is enjoyable year-round! The ample dining area, which boasts plenty of space for a huge dining table, is framed by oversized windows, looking out over the lush landscaping. Modern architectural kitchen features latte granite countertops and a stone backsplash, punctuated by stainless appliances and matte black fixtures. Additional bar area simplifies storage needs, with tons of cabinetry. Down the wide hallway, the enormous primary bedroom is a dream! Double trayed ceilings at the highest heights, adorn the neutral space. Walk-in closet is adjacent to the en suite bath, with soaking tub, dual vanities and a step in shower. Additional spacious bedrooms share an upscale hall bath. Patio in the backyard is surrounded by towering trees, making it summer perfection. Additional side entry 3rd car garage doubles as a John Deere room. You don't want to miss out on this one!
Location
State MO
County Greene
Area 1859
Direction From West Bypass & Farm Rd 156, East on FR 156 to left at large curve. Continue N to first street on left which is Birchwood. Left on Birchwood to house on right @ corner of Birchwood & April.
Rooms
Other Rooms Bedroom-Master (Main Floor), Family Room, Formal Living Room
Dining Room Formal Dining
Interior
Interior Features Cable Available, Crown Molding, Fire/Smoke Detector, Granite Counters, High Ceilings, High Speed Internet, Jetted Tub, Smoke Detector(s), Soaking Tub, Tray Ceiling(s), W/D Hookup, Walk-In Closet(s), Walk-in Shower
Heating Central, Fireplace(s), Forced Air
Cooling Attic Fan, Ceiling Fan(s), Central Air
Flooring Carpet, Hardwood, Tile
Fireplaces Type Two Sided, Gas, Living Room
Fireplace No
Appliance Convection Oven, Dishwasher, Disposal, Free-Standing Electric Oven, Microwave
Heat Source Central, Fireplace(s), Forced Air
Laundry Main Floor
Exterior
Exterior Feature Cable Access, Rain Gutters, Storm Door(s)
Parking Features Driveway, Garage Door Opener, Garage Faces Front, Garage Faces Side
Garage Spaces 3.0
Carport Spaces 3
Fence Wood
Waterfront Description None
Roof Type Dimensional Shingles
Street Surface Concrete,Asphalt
Garage Yes
Building
Lot Description Corner Lot, Landscaping
Story 1
Foundation Crawl Space, Poured Concrete
Sewer Public Sewer
Water City
Architectural Style One Story, Traditional
Structure Type Brick Full
Construction Status No
Schools
Elementary Schools Sgf-Sherwood
Middle Schools Sgf-Carver
High Schools Sgf-Parkview
Others
Association Rules None
HOA Fee Include Pool
Acceptable Financing Cash, Conventional, FHA, VA
Listing Terms Cash, Conventional, FHA, VA
Read Less Info
Want to know what your home might be worth? Contact us for a FREE valuation!

Our team is ready to help you sell your home for the highest possible price ASAP
Brought with Laurel Bryant Murney Associates - Primrose






