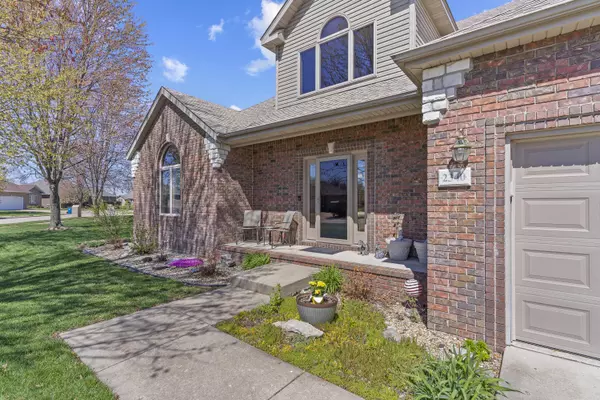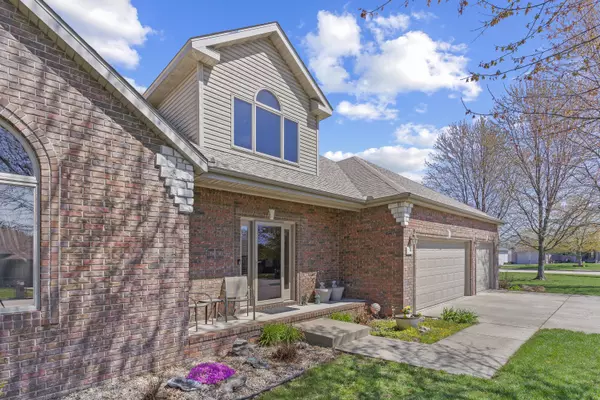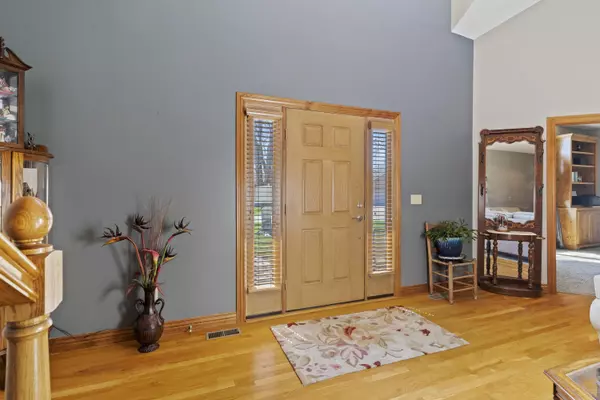$429,900
$429,900
For more information regarding the value of a property, please contact us for a free consultation.
4 Beds
4 Baths
3,182 SqFt
SOLD DATE : 06/03/2024
Key Details
Sold Price $429,900
Property Type Single Family Home
Sub Type Single Family Residence
Listing Status Sold
Purchase Type For Sale
Square Footage 3,182 sqft
Price per Sqft $135
Subdivision Marlborough Manor
MLS Listing ID SOM60264376
Sold Date 06/03/24
Style One and Half Story,Traditional
Bedrooms 4
Full Baths 3
Half Baths 1
Construction Status No
Total Fin. Sqft 3182
Originating Board somo
Rental Info No
Year Built 2003
Annual Tax Amount $3,414
Tax Year 2023
Lot Size 0.390 Acres
Acres 0.39
Lot Dimensions 120X143
Property Description
This is a wonderful all brick, custom built, one owner home with many updates. Some of the special features are the oversized 3 car garage (approx. 31x28.5), A ramp in the garage to house that is portable. The wonderful floor plan offers a great room with a corner fireplace, a specious dining area and kitchen with Alder cabinetry, a center island snack bar, stainless appliances, a walk-in pantry and several other built-ins (the corner cabinets are portable and may remain with the home or not). The very spacious main bedroom offers access to the covered deck and fenced backyard, the main bath includes tile flooring, dual vanity sinks, make-up vanity, a bidet toilet and walk-in closet with floor access to below for storms. Two additional bedrooms are on the main floor plus an office with an arched window and closet. The large laundry room includes a soaking sink and built-in ironing board. Upstairs is a loft open to a lovely arched window, a fourth bedroom, full bath and attic storage, a guest half bath also has a bidet and is on the main floor. Hardwood flooring, carpet and tile are throughout. Being custom built there are electrical outlets in the great room floor, the oversized garage with a shop and the floorplan designed for most of the living on the main floor. The handy location just off the bypass close to the grocery stores and shopping.
Location
State MO
County Greene
Area 3182
Direction James river West to FF (west bypass) N to Seminole Right to Lexus right to home on left.
Rooms
Other Rooms Loft, Bedroom-Master (Main Floor), Foyer, Great Room, Living Areas (2), Office, Pantry, Storm Shelter, Study
Dining Room Island, Kitchen Bar, Kitchen/Dining Combo
Interior
Interior Features Cable Available, Crown Molding, High Speed Internet, Internet - Fiber Optic, Laminate Counters, Other Counters, W/D Hookup, Walk-In Closet(s), Walk-in Shower
Heating Central, Fireplace(s), Forced Air, Zoned
Cooling Ceiling Fan(s), Central Air, Zoned
Flooring Carpet, Hardwood, Tile
Fireplaces Type Gas, Glass Doors, Great Room, Living Room
Fireplace No
Appliance Dishwasher, Disposal, Free-Standing Electric Oven, Gas Water Heater, Microwave
Heat Source Central, Fireplace(s), Forced Air, Zoned
Laundry Main Floor
Exterior
Exterior Feature Rain Gutters, Storm Door(s), Storm Shelter
Parking Features Driveway, Garage Door Opener, Garage Faces Front, Workshop in Garage
Garage Spaces 3.0
Carport Spaces 3
Fence Wood
Waterfront Description None
Roof Type Composition
Street Surface Concrete,Asphalt
Accessibility Accessible Approach with Ramp, Accessible Hallway(s), Accessible Kitchen, Central Living Area
Garage Yes
Building
Lot Description Curbs, Landscaping, Level, Sprinklers In Front, Sprinklers In Rear, Trees
Story 1
Foundation Poured Concrete
Sewer Public Sewer
Water City
Architectural Style One and Half Story, Traditional
Structure Type Brick Full,Vinyl Siding
Construction Status No
Schools
Elementary Schools Sgf-Sherwood
Middle Schools Sgf-Carver
High Schools Sgf-Parkview
Others
Association Rules None
Acceptable Financing Cash, Conventional, FHA, VA
Listing Terms Cash, Conventional, FHA, VA
Read Less Info
Want to know what your home might be worth? Contact us for a FREE valuation!

Our team is ready to help you sell your home for the highest possible price ASAP
Brought with Laura L. Duckworth EXP Realty LLC






