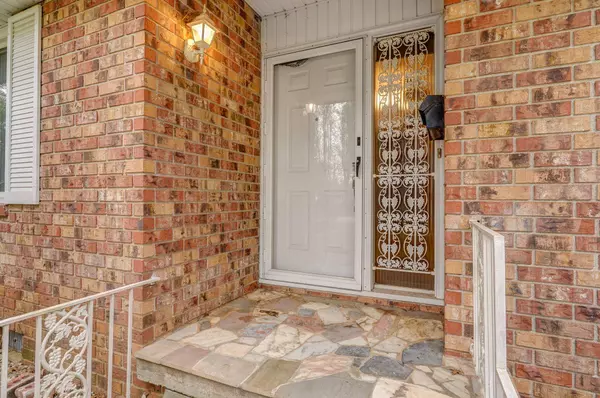$265,000
$265,000
For more information regarding the value of a property, please contact us for a free consultation.
3 Beds
2 Baths
2,202 SqFt
SOLD DATE : 05/10/2024
Key Details
Sold Price $265,000
Property Type Single Family Home
Sub Type Single Family Residence
Listing Status Sold
Purchase Type For Sale
Square Footage 2,202 sqft
Price per Sqft $120
Subdivision Sunset Est
MLS Listing ID SOM60265294
Sold Date 05/10/24
Style One Story,Ranch
Bedrooms 3
Full Baths 2
Construction Status No
Total Fin. Sqft 2202
Originating Board somo
Rental Info No
Year Built 1968
Annual Tax Amount $1,905
Tax Year 2023
Lot Size 0.410 Acres
Acres 0.41
Lot Dimensions 114X155
Property Description
Welcome to 706 W Swan! Situated on a quiet, cozy street, this all brick home has limitless possibilities for customization. With over 2200 square feet of living space, it provides you with two living areas, formal dining room, sunroom, kitchen/dinette, and 3 large bedrooms. Situated on a generous lot with a fully fenced back yard, this property offers ample outdoor space for gardening, entertaining and play. The adorable shed fitted with electricity and cement slab could be anything....I'm thinking she-shed, ladies! With it's ideal location, residents will enjoy easy access to shopping, dining and great schools. This is an opportunity you don't want to miss! Property is being sold ''as is''.
Location
State MO
County Greene
Area 2202
Direction Hwy 60 West to Campbell Ave. North on Campbell to west on W Swan St.
Rooms
Other Rooms Bedroom-Master (Main Floor), Family Room, Formal Living Room, Foyer, Living Areas (2), Pantry, Sun Room, Workshop
Dining Room Formal Dining, Kitchen Bar, Kitchen/Dining Combo
Interior
Interior Features Internet - Cable, Laminate Counters, Smoke Detector(s), W/D Hookup, Walk-In Closet(s)
Heating Central, Forced Air
Cooling Central Air
Flooring Carpet, Hardwood, Marble, Tile, Vinyl
Fireplaces Type Family Room, Gas, Insert
Fireplace No
Appliance Electric Cooktop, Dishwasher, Disposal, Dryer, Exhaust Fan, Gas Water Heater, Refrigerator, Wall Oven - Electric, Washer
Heat Source Central, Forced Air
Laundry Main Floor
Exterior
Exterior Feature Rain Gutters
Parking Features Garage Door Opener, Garage Faces Front
Garage Spaces 2.0
Carport Spaces 2
Fence Chain Link, Full
Waterfront Description None
View City
Roof Type Composition
Street Surface Asphalt
Garage Yes
Building
Lot Description Landscaping
Story 1
Foundation Crawl Space
Sewer Public Sewer
Water City
Architectural Style One Story, Ranch
Structure Type Brick Full
Construction Status No
Schools
Elementary Schools Sgf-Horace Mann
Middle Schools Sgf-Carver
High Schools Sgf-Kickapoo
Others
Association Rules None
Acceptable Financing Cash, Conventional, FHA, VA
Listing Terms Cash, Conventional, FHA, VA
Read Less Info
Want to know what your home might be worth? Contact us for a FREE valuation!

Our team is ready to help you sell your home for the highest possible price ASAP
Brought with Darlene L Matrone Keller Williams






