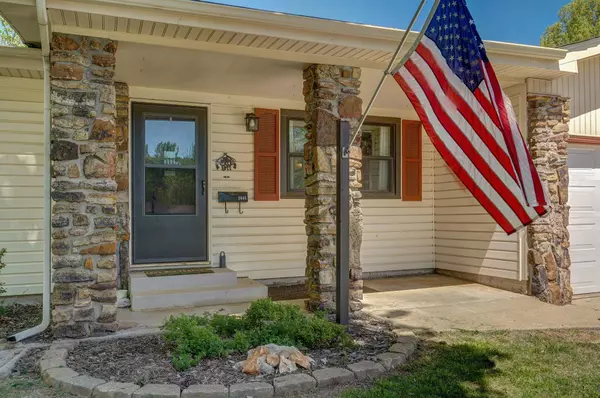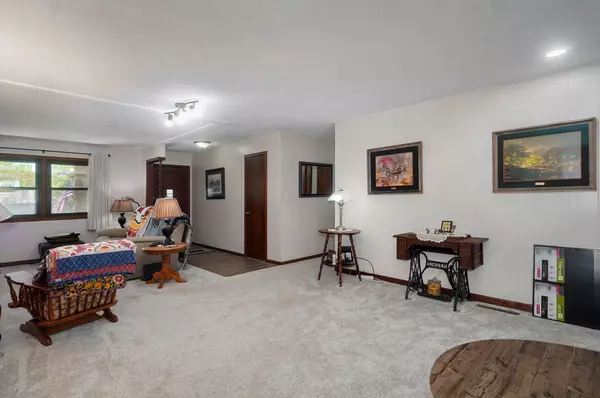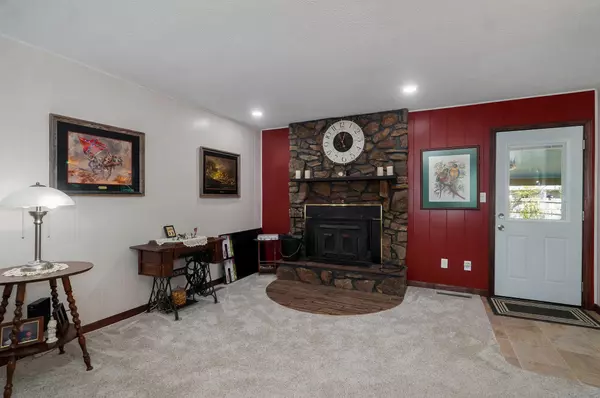$215,000
$215,000
For more information regarding the value of a property, please contact us for a free consultation.
3 Beds
2 Baths
1,320 SqFt
SOLD DATE : 05/24/2024
Key Details
Sold Price $215,000
Property Type Single Family Home
Sub Type Single Family Residence
Listing Status Sold
Purchase Type For Sale
Square Footage 1,320 sqft
Price per Sqft $162
Subdivision Broadmoor Manor
MLS Listing ID SOM60266143
Sold Date 05/24/24
Style One Story,Ranch
Bedrooms 3
Full Baths 2
Construction Status No
Total Fin. Sqft 1320
Originating Board somo
Rental Info No
Year Built 1974
Annual Tax Amount $1,218
Tax Year 2023
Lot Size 0.360 Acres
Acres 0.36
Property Description
Lovely 3|2|2 situated on a cul-de-sac in a convenient location! The home has been largely renovated with many enhancements during seller's ownership. Upon entry you are enveloped in the feeling of home. The pride in ownership shines in this well-cared for home. Fantastic floor plan with large living area, wood burning fireplace and spacious kitchen with more than ample countertop space. Kitchen also features built-in bar area and coffee/tea station. Enhancements include but may not be limited to: all new interior paint, flooring, updated ceiling texture, light fixtures, neutral paint color for kitchen cabinetry, tile backsplash, new countertops, addition of a water line for refrigerator/ice maker, conversion to tub/shower combo in hall bathroom, new shower surround and comfort height vanity in the en suite. As well as the addition of fire-rated doors for the entry to the garage and patio (with integrated blind). You will love the large, covered patio and spacious fenced back yard. New roof in 2021. This home is turnkey and completely move-in ready!
Location
State MO
County Greene
Area 1320
Direction From Sunshine and Fort: South on Fort to Berkeley. West on Berkeley. Home is on Cul-De-Sac.
Rooms
Other Rooms Bedroom-Master (Main Floor)
Dining Room Kitchen/Dining Combo
Interior
Interior Features Smoke Detector(s), W/D Hookup, Walk-in Shower
Heating Central, Forced Air, Heat Pump
Cooling Attic Fan, Central Air
Flooring Carpet, Tile, Vinyl
Fireplaces Type Blower Fan, Insert, Wood Burning
Fireplace No
Appliance Dishwasher, Disposal, Free-Standing Electric Oven, Gas Water Heater, Microwave
Heat Source Central, Forced Air, Heat Pump
Laundry Main Floor, Utility Room
Exterior
Exterior Feature Rain Gutters
Garage Spaces 2.0
Carport Spaces 2
Fence Full, Privacy
Waterfront Description None
Garage Yes
Building
Lot Description Cul-De-Sac, Curbs
Story 1
Foundation Poured Concrete
Sewer Public Sewer
Water City
Architectural Style One Story, Ranch
Construction Status No
Schools
Elementary Schools Sgf-Mark Twain
Middle Schools Sgf-Jarrett
High Schools Sgf-Parkview
Others
Association Rules None
Acceptable Financing Cash, Conventional, FHA, VA
Listing Terms Cash, Conventional, FHA, VA
Read Less Info
Want to know what your home might be worth? Contact us for a FREE valuation!

Our team is ready to help you sell your home for the highest possible price ASAP
Brought with Shirley A Whiteis Murney Associates - Primrose






