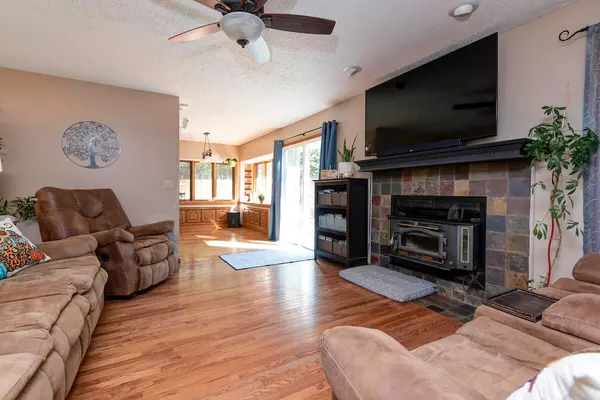$225,000
$225,000
For more information regarding the value of a property, please contact us for a free consultation.
4 Beds
3 Baths
1,942 SqFt
SOLD DATE : 11/30/2021
Key Details
Sold Price $225,000
Property Type Single Family Home
Sub Type Single Family Residence
Listing Status Sold
Purchase Type For Sale
Square Footage 1,942 sqft
Price per Sqft $115
Subdivision Greentree Hills
MLS Listing ID SOM60202325
Sold Date 11/30/21
Style Two Story,Traditional
Bedrooms 4
Full Baths 2
Half Baths 1
Total Fin. Sqft 1942
Originating Board somo
Rental Info No
Year Built 1990
Annual Tax Amount $1,380
Tax Year 2020
Lot Size 10,018 Sqft
Acres 0.23
Lot Dimensions 85X120
Property Description
You're going to love this charming 4 bedroom home in the lovely Greentree Hills subdivision. This home features a formal dining room, a wood burning fire place, and the master suite on the main floor. The main floor has mostly wood flooring with carpet only in the master bedroom. The three remaining bedrooms are upstairs along with a second living space. The fully fenced back yard is a private oasis with an oversized patio that allows plenty of space for entertaining. Make sure you check out the workshop that is heated and cooled so you can work on your projects year round!
Location
State MO
County Greene
Area 1942
Direction Follow James River Freeway west, take exit, turn onto Hwy 160/FF towards Springfield. Continue onto State Hwy FF, turn right on Battlefield Rd, left on Jonathan Ave, left on Cambridge St, right on Timbercreek, left on Woodland. House is on the left.
Rooms
Other Rooms Bedroom-Master (Main Floor), Family Room, Living Areas (2), Pantry
Dining Room Formal Dining, Kitchen/Dining Combo
Interior
Interior Features Cable Available, Carbon Monoxide Detector(s), Jetted Tub, Tray Ceiling(s), Walk-in Shower
Heating Forced Air, Zoned
Cooling Ceiling Fan(s), Central Air, Zoned
Flooring Carpet, Hardwood, Tile, Vinyl
Fireplaces Type Living Room, Stone, Wood Burning
Fireplace No
Appliance Dishwasher, Disposal, Free-Standing Gas Oven, Gas Water Heater, Microwave, Refrigerator
Heat Source Forced Air, Zoned
Laundry Main Floor
Exterior
Parking Features Driveway, Garage Faces Front
Garage Spaces 2.0
Carport Spaces 2
Fence Privacy, Wood
Waterfront Description None
Roof Type Composition
Street Surface Asphalt
Garage Yes
Building
Lot Description Landscaping, Trees
Story 2
Foundation Crawl Space
Sewer Public Sewer
Water City
Architectural Style Two Story, Traditional
Structure Type Brick
Schools
Elementary Schools Sgf-Mark Twain
Middle Schools Sgf-Carver
High Schools Sgf-Parkview
Others
Association Rules None
Acceptable Financing Cash, Conventional, FHA, VA
Listing Terms Cash, Conventional, FHA, VA
Read Less Info
Want to know what your home might be worth? Contact us for a FREE valuation!

Our team is ready to help you sell your home for the highest possible price ASAP
Brought with Cathy Shepherd Murney Associates - Primrose






