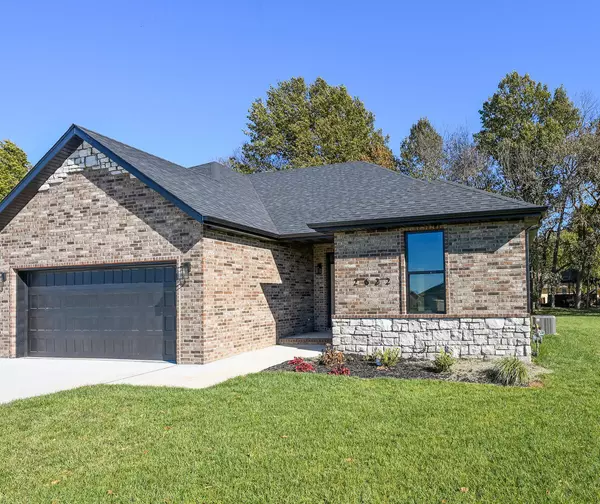$289,900
$289,900
For more information regarding the value of a property, please contact us for a free consultation.
3 Beds
2 Baths
1,621 SqFt
SOLD DATE : 05/24/2024
Key Details
Sold Price $289,900
Property Type Single Family Home
Sub Type Single Family Residence
Listing Status Sold
Purchase Type For Sale
Square Footage 1,621 sqft
Price per Sqft $178
Subdivision Marlborough Manor
MLS Listing ID SOM60266123
Sold Date 05/24/24
Style Traditional,One Story,Patio Home
Bedrooms 3
Full Baths 2
Construction Status Yes
Total Fin. Sqft 1621
Originating Board somo
Rental Info No
Year Built 2023
Annual Tax Amount $264
Tax Year 2023
Lot Size 0.270 Acres
Acres 0.27
Property Description
Come see this ALL BRICK Patio Home, adorned with charming stone accents, nestled within a quiet cul-de-sac. With 3 Bedrooms & 2 Full Baths, this spacious home features a thoughtfully crafted split floorplan. Stunning engineered hardwood flooring welcomes you at the Entry and seamlessly flows throughout the home, complemented by stylish tile flooring in the Laundry and Bathrooms. The Living Room welcomes you with a cozy corner gas log fireplace, creating a warm ambiance that connects effortlessly to the Kitchen/Dining area, evoking a Hearth Room feel. The Kitchen showcases a granite island with a convenient Breakfast Bar, tiled backsplash, and a complete appliance package including a gas Range/Oven combo, overhead Microwave, Dishwasher and Disposal. The spacious Master Bedroom is completed by a luxurious Master Bath featuring a large walk-in shower, granite counter with dual sinks, and a generous walk-in closet. Step outside onto the Covered Patio from the Living Room, equipped with a ceiling fan, providing the perfect spot for relaxation. Both the front and back yards feature in-ground sprinklers. The 2-car Garage houses the Mechanical Room, featuring a high-efficiency natural gas furnace and water heater, along with discreet storage facilitated by pull-down attic access. Conveniently situated, this residence offers easy access to essential amenities such as Walmart, Menards, and more, with major thoroughfares like West Sunshine, James River Expressway, and I-44 just a stone's throw away. Additionally, inquire about the optional membership to the subdivision swimming pool, all while enjoying the benefits of Covenants and Restrictions without the added cost of HOA dues. (All measurements are approximate). Don't forget to explore the neighboring property also for sale at 2010 S. Regal Ct.
Location
State MO
County Greene
Area 1621
Direction At the intersection of West Bypass and the new Seminole redlight, go east on Seminole to first left on Lexus. Lexus will curve slightly & become Camelot. Take a right onto Regal Court to property straight ahead.
Rooms
Dining Room Kitchen/Dining Combo, Island, Kitchen Bar, Living/Dining Combo
Interior
Interior Features Walk-in Shower, Quartz Counters, Smoke Detector(s), Cathedral Ceiling(s), Walk-In Closet(s), W/D Hookup
Heating Forced Air, Central
Cooling Central Air, Ceiling Fan(s)
Flooring Carpet, Engineered Hardwood, Tile
Fireplaces Type Living Room, Gas, Tile
Fireplace No
Appliance Dishwasher, Gas Water Heater, Free-Standing Electric Oven, Microwave, Disposal
Heat Source Forced Air, Central
Laundry Main Floor
Exterior
Exterior Feature Rain Gutters
Parking Features Garage Door Opener, Garage Faces Front
Garage Spaces 2.0
Carport Spaces 2
Waterfront Description None
Roof Type Composition
Street Surface Asphalt,Concrete
Garage Yes
Building
Lot Description Sprinklers In Front, Paved Frontage, Sprinklers In Rear, Cul-De-Sac, Easements, Curbs
Story 1
Foundation Poured Concrete
Sewer Public Sewer
Water City
Architectural Style Traditional, One Story, Patio Home
Structure Type Brick,Brick Full,Stone
Construction Status Yes
Schools
Elementary Schools Republic
Middle Schools Republic
High Schools Republic
Others
Association Rules None
Acceptable Financing Cash, VA, FHA, Conventional
Listing Terms Cash, VA, FHA, Conventional
Read Less Info
Want to know what your home might be worth? Contact us for a FREE valuation!

Our team is ready to help you sell your home for the highest possible price ASAP
Brought with Lisa Thomas Murney Associates - Primrose






