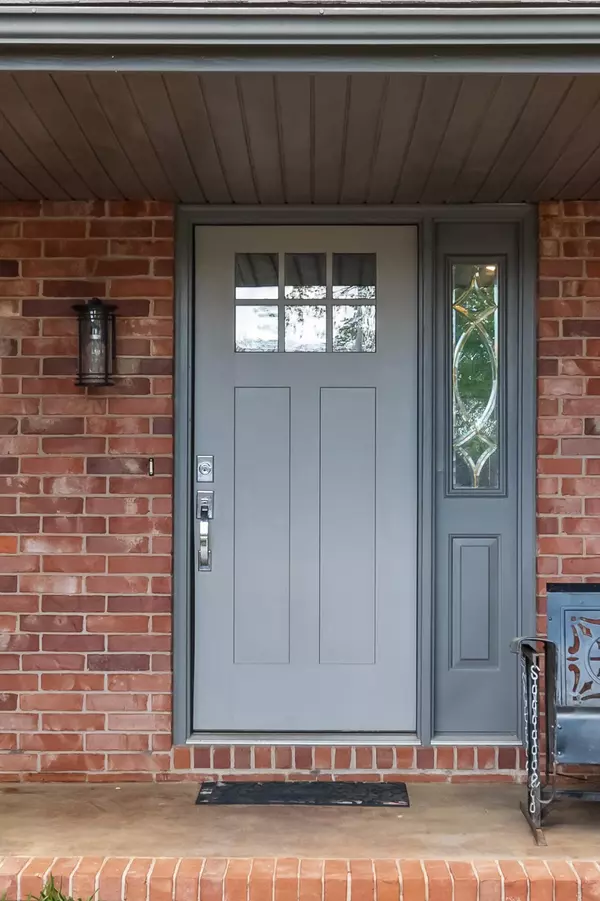$494,888
$494,888
For more information regarding the value of a property, please contact us for a free consultation.
4 Beds
4 Baths
3,560 SqFt
SOLD DATE : 06/17/2024
Key Details
Sold Price $494,888
Property Type Single Family Home
Sub Type Single Family Residence
Listing Status Sold
Purchase Type For Sale
Square Footage 3,560 sqft
Price per Sqft $139
Subdivision Marlborough Manor
MLS Listing ID SOM60266124
Sold Date 06/17/24
Style One and Half Story
Bedrooms 4
Full Baths 3
Half Baths 1
Construction Status No
Total Fin. Sqft 3560
Originating Board somo
Rental Info No
Year Built 1990
Annual Tax Amount $3,704
Tax Year 2023
Lot Size 0.340 Acres
Acres 0.34
Lot Dimensions 106X140
Property Description
WOW! This property underwent a beautiful renovation 5 years ago and the current owners have made some impressive upgrades since! You need to see this home in person to appreciate all of the extra features. Here is what this home has that some other houses in the same price range do not...beautiful kitchen with exotic granite and quartz tops, upgraded appliances, and a large laundry room with adjacent half bath. The basement is perfect for multigenerational living. The hot tub is included. The sellers had a full cedar privacy fence installed and the roof is newer. This home is just loaded with nicer fixtures and finishes. It is a must see!
Location
State MO
County Greene
Area 3560
Direction From West Bypass go east on FR 156, follow 1596 as it turns north on Western, east on Beechwood, north on Laurel, east on Birchwood to home.
Rooms
Other Rooms Pantry, Sun Room
Basement Finished, Partial
Dining Room Kitchen/Dining Combo
Interior
Interior Features Granite Counters, High Speed Internet, Quartz Counters, W/D Hookup, Walk-In Closet(s), Walk-in Shower, Wet Bar
Heating Forced Air
Cooling Central Air
Fireplaces Type Gas
Equipment Hot Tub
Fireplace No
Appliance Free-Standing Gas Oven, Microwave, Refrigerator
Heat Source Forced Air
Exterior
Parking Features Driveway, Garage Faces Front
Garage Spaces 3.0
Carport Spaces 3
Fence Full, Privacy
Waterfront Description None
Roof Type Composition
Street Surface Asphalt
Garage Yes
Building
Lot Description Cul-De-Sac, Sprinklers In Front
Story 1
Sewer Public Sewer
Water City
Architectural Style One and Half Story
Structure Type Brick Partial
Construction Status No
Schools
Elementary Schools Sgf-Sherwood
Middle Schools Sgf-Carver
High Schools Sgf-Parkview
Others
Association Rules None
Acceptable Financing Cash, Conventional, FHA, VA
Listing Terms Cash, Conventional, FHA, VA
Read Less Info
Want to know what your home might be worth? Contact us for a FREE valuation!

Our team is ready to help you sell your home for the highest possible price ASAP
Brought with J.R. Hutcheson Murney Associates - Primrose






