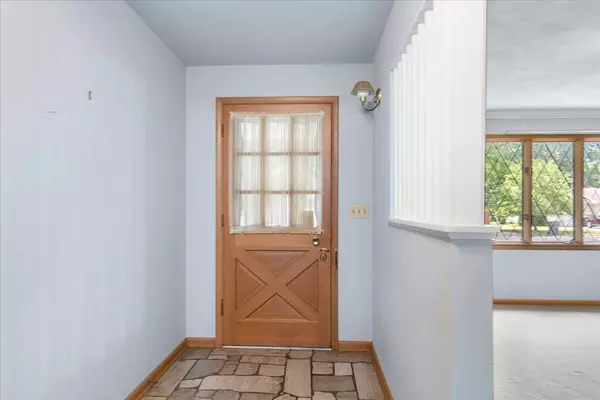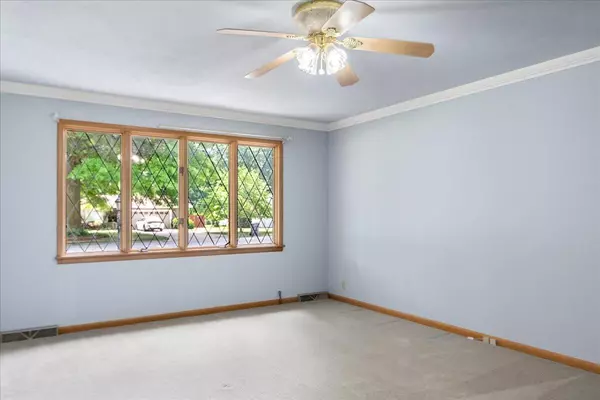$227,900
$227,900
For more information regarding the value of a property, please contact us for a free consultation.
3 Beds
2 Baths
1,826 SqFt
SOLD DATE : 08/08/2024
Key Details
Sold Price $227,900
Property Type Single Family Home
Sub Type Single Family Residence
Listing Status Sold
Purchase Type For Sale
Square Footage 1,826 sqft
Price per Sqft $124
Subdivision Park Crest Village
MLS Listing ID SOM60272624
Sold Date 08/08/24
Style Traditional,One Story,Ranch
Bedrooms 3
Full Baths 2
Construction Status No
Total Fin. Sqft 1826
Originating Board somo
Rental Info No
Year Built 1963
Annual Tax Amount $1,479
Tax Year 2023
Lot Size 0.350 Acres
Acres 0.35
Lot Dimensions 94X160
Property Description
661 W. Highland St. is clean and neat and ready for a new owner. All brick, 3 bedroom, 2 bath home. 2 large living areas, screened in porch - situated on a nice sized lot right in the middle of Parkcrest. Updates since this seller has owned include new roof in 2019, furnace in 2017, and A/C in 2021. Home also has water filtration, water softener, and fireplace updated with a gas log. Come get a vision to make it your own!! Priced to let you do your own updates! Property being sold as-is. Seller will make no repairs.
Location
State MO
County Greene
Area 1826
Direction From South Campbell, west on Westview, left on Fairview, then right on Highland to property on right.
Rooms
Other Rooms Living Areas (2)
Dining Room Kitchen/Dining Combo, Kitchen Bar
Interior
Interior Features W/D Hookup, Smoke Detector(s), Laminate Counters
Heating Central, Fireplace(s)
Cooling Central Air, Ceiling Fan(s)
Flooring Hardwood, Laminate
Fireplaces Type Living Room, Gas
Equipment Water Filtration
Fireplace No
Appliance Electric Cooktop, Gas Water Heater, Wall Oven - Electric, Water Softener Owned, Disposal, Dishwasher
Heat Source Central, Fireplace(s)
Laundry Main Floor
Exterior
Exterior Feature Rain Gutters
Parking Features Driveway, Garage Faces Front, Garage Door Opener
Garage Spaces 2.0
Carport Spaces 2
Fence Chain Link
Waterfront Description None
Roof Type Composition
Street Surface Asphalt,Concrete
Garage Yes
Building
Lot Description Level
Story 1
Foundation Crawl Space
Sewer Public Sewer
Water City
Architectural Style Traditional, One Story, Ranch
Structure Type Brick Full
Construction Status No
Schools
Elementary Schools Sgf-Horace Mann
Middle Schools Sgf-Carver
High Schools Sgf-Kickapoo
Others
Association Rules None
Acceptable Financing Cash, Conventional
Listing Terms Cash, Conventional
Read Less Info
Want to know what your home might be worth? Contact us for a FREE valuation!

Our team is ready to help you sell your home for the highest possible price ASAP
Brought with Amanda Dixon Westgate Realty - Springfield






