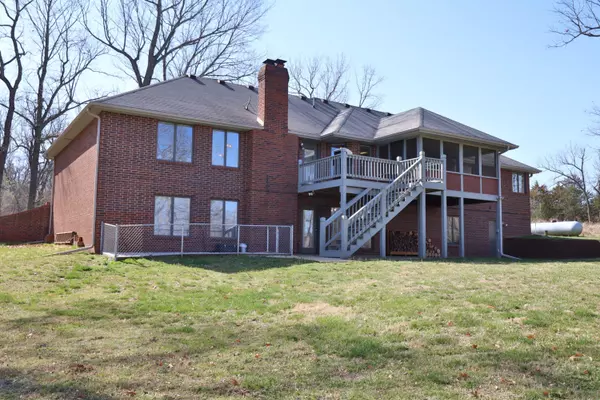$598,000
$598,000
For more information regarding the value of a property, please contact us for a free consultation.
5 Beds
3 Baths
4,040 SqFt
SOLD DATE : 08/05/2024
Key Details
Sold Price $598,000
Property Type Single Family Home
Sub Type Single Family Residence
Listing Status Sold
Purchase Type For Sale
Square Footage 4,040 sqft
Price per Sqft $148
Subdivision Greene-Not In List
MLS Listing ID SOM60264610
Sold Date 08/05/24
Style One Story,Raised Ranch,Traditional
Bedrooms 5
Full Baths 3
Construction Status No
Total Fin. Sqft 4040
Originating Board somo
Rental Info No
Year Built 1989
Annual Tax Amount $4,465
Tax Year 2023
Lot Size 5.040 Acres
Acres 5.04
Property Description
Peace & tranquility await just a few minutes drive from Springfield! Watch the deer & turkey from your screened in porch! This beautiful all-brick home on 5 acres has everything your heart desires. Bring your RV & park it on the pad with 50 amp service. In addition to that, there's plenty of room for all your other vehicles in your oversized 3-car garage! Inside, enjoy your large, updated kitchen with tons of cabinets & counter space, walk-out basement, FIVE bedrooms, THREE bathrooms and over 4,000 square feet! You can move right in & start enjoying the life you've been dreaming of. Don't miss the Brazilian Cherry hardwood floors, TWO pantries, TWO fireplaces (main level gas, downstairs is wood burning) formal & informal dining areas, spacious bedrooms with lots of natural light from windows. Outside the walk-out basement there is a large, covered patio & a fenced, gravel dog run for your pups. The primary bedroom & 2 additional bedrooms are on the main level. The walk-out features, 2 additional bedrooms, John Deere room, & a large family room with wet bar, & space for playing pool, watching movies or cozying up to the fireplace with the walk-out leading to the patio to enjoy more of your beautiful private backyard. A whole house generator, alarm, water treatment system and added attic insulation help keep the home secure and comfortable year around. The home sits at the end of a secluded lane in a quiet neighborhood of mature trees & over-sized lots. You must see to appreciate the beauty! Schedule your private viewing today - it could change your life!
Location
State MO
County Greene
Area 4290
Direction From Highway 44 go north on Glenstone (H highway) approx 3 1/2 miles to left on Farm Road 68. Then left on Crystal Velley and follow to the end of the road on the right side.
Rooms
Other Rooms Bedroom (Basement), Bedroom-Master (Main Floor), Family Room - Down, Foyer, Great Room, Living Areas (2), Pantry
Basement Exterior Entry, Finished, Interior Entry, Plumbed, Storage Space, Utility, Walk-Out Access, Full
Dining Room Formal Dining, Kitchen/Dining Combo
Interior
Interior Features Central Vacuum, Granite Counters, Jetted Tub, Security System, Smoke Detector(s), W/D Hookup, Walk-In Closet(s), Walk-in Shower, Wet Bar
Heating Central, Fireplace(s), Forced Air
Cooling Attic Fan, Ceiling Fan(s), Central Air
Flooring Carpet, Hardwood, Tile
Fireplaces Type Basement, Blower Fan, Brick, Equipment, Family Room, Insert, Living Room, Propane, Wood Burning
Equipment Generator, Water Filtration, Water Quality Purifier
Fireplace No
Appliance Dishwasher, Disposal, Exhaust Fan, Free-Standing Propane Oven, Microwave, Propane Water Heater, Refrigerator, Water Softener Owned
Heat Source Central, Fireplace(s), Forced Air
Laundry In Basement
Exterior
Exterior Feature Drought Tolerant Spc, Rain Gutters
Parking Features Circular Driveway, Driveway, Garage Door Opener, Garage Faces Front, Oversized, Paved, RV Access/Parking, Workshop in Garage
Garage Spaces 3.0
Carport Spaces 3
Waterfront Description None
View Y/N Yes
View Panoramic
Roof Type Composition
Street Surface Asphalt,Concrete
Garage Yes
Building
Lot Description Acreage, Cul-De-Sac, Dead End Street, Secluded, Trees, Wooded/Cleared Combo
Story 1
Foundation Permanent, Poured Concrete
Sewer Private Sewer
Water Private Well
Architectural Style One Story, Raised Ranch, Traditional
Structure Type Brick Full,Wood Frame
Construction Status No
Schools
Elementary Schools Sgf-Pleasant View
Middle Schools Sgf-Pleasant View
High Schools Sgf-Hillcrest
Others
Association Rules None
Acceptable Financing Cash, Conventional, FHA, VA
Listing Terms Cash, Conventional, FHA, VA
Read Less Info
Want to know what your home might be worth? Contact us for a FREE valuation!

Our team is ready to help you sell your home for the highest possible price ASAP
Brought with Jim L Colton Murney Associates - Primrose






