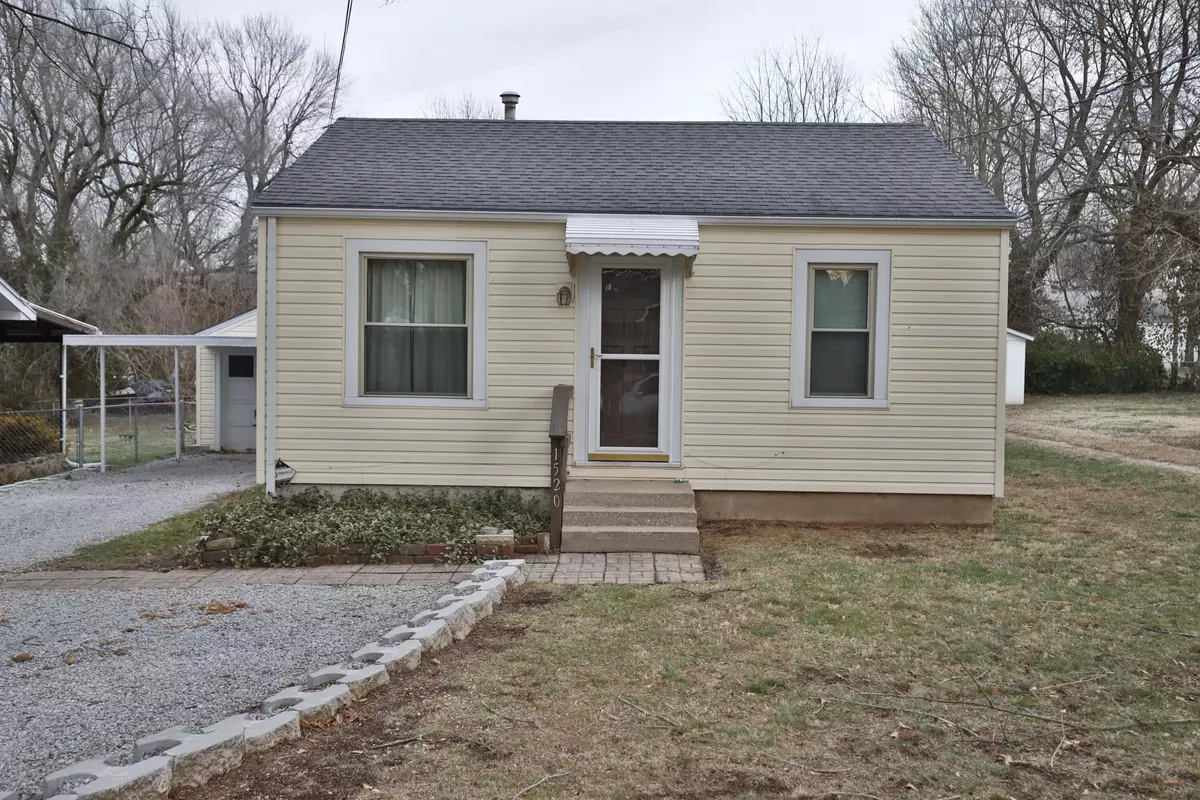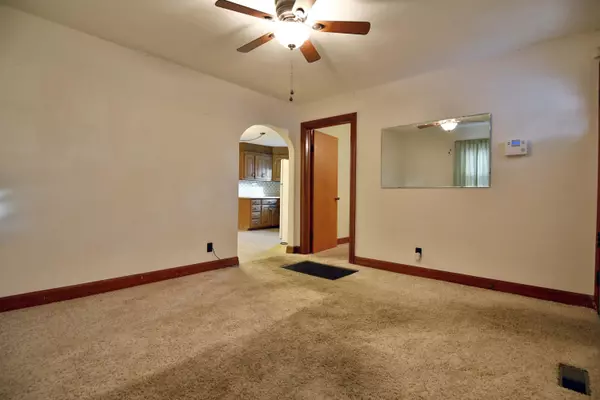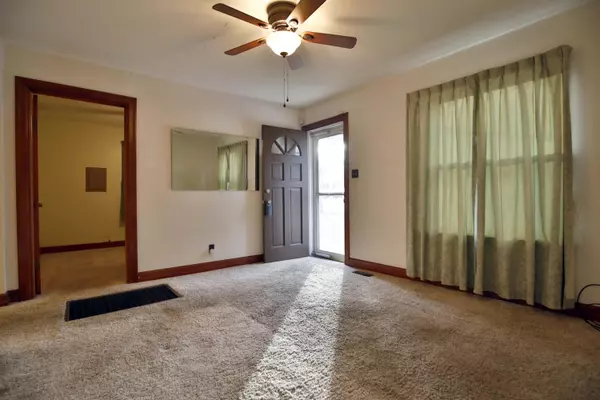$109,900
$109,900
For more information regarding the value of a property, please contact us for a free consultation.
3 Beds
1 Bath
816 SqFt
SOLD DATE : 01/28/2022
Key Details
Sold Price $109,900
Property Type Single Family Home
Sub Type Single Family Residence
Listing Status Sold
Purchase Type For Sale
Square Footage 816 sqft
Price per Sqft $134
Subdivision Aero Acres
MLS Listing ID SOM60208277
Sold Date 01/28/22
Style One Story,Traditional
Bedrooms 3
Full Baths 1
Construction Status No
Total Fin. Sqft 816
Originating Board somo
Rental Info No
Year Built 1947
Annual Tax Amount $499
Tax Year 2020
Lot Size 7,405 Sqft
Acres 0.17
Lot Dimensions 50 x 150
Property Description
Cute & well cared for cottage within walking distance to the new Jared Middle School. This home features 3 bedrooms, 1 bath, storage/utility room and laundry off kitchen. The home has the vintage car-siding or wood panelling in several spaces and for parking there is a larger car-port just outside the back door and an oversized (1 1/2 car) free-standing garage. The house and garage have newer vinyl siding, several of the windows have been updated and the a/c is newer as well. There is a large storage shed in the back yard that could also be a workschop space, hobby area or more. Whether you're looking for a personal home or an investment this one should tick the boxes for a wise purchase!
Location
State MO
County Greene
Area 816
Direction From Sunshine go North on Fort to East (R) on Portland to North (L) on Thelma to house on right.
Rooms
Dining Room Kitchen/Dining Combo
Interior
Interior Features Cable Available, High Speed Internet, Laminate Counters, W/D Hookup
Heating Central, Forced Air
Cooling Attic Fan, Ceiling Fan(s), Central Air
Flooring Carpet, Hardwood, Vinyl
Fireplace No
Appliance Dishwasher, Disposal, Free-Standing Electric Oven, Gas Water Heater, Refrigerator
Heat Source Central, Forced Air
Laundry Main Floor
Exterior
Exterior Feature Cable Access, Rain Gutters, Storm Door(s)
Parking Features Additional Parking, Detached Carport, Driveway, Garage Faces Front, Gravel, Oversized, Storage, Workshop in Garage
Garage Spaces 2.0
Fence Chain Link
Waterfront Description None
View Y/N No
Roof Type Composition
Street Surface Concrete
Garage Yes
Building
Lot Description Level
Story 1
Foundation Permanent
Sewer Public Sewer
Water City
Architectural Style One Story, Traditional
Structure Type Vinyl Siding,Wood Frame
Construction Status No
Schools
Elementary Schools Sgf-Portland
Middle Schools Sgf-Jarrett
High Schools Sgf-Parkview
Others
Association Rules None
Acceptable Financing Cash, Conventional
Listing Terms Cash, Conventional
Read Less Info
Want to know what your home might be worth? Contact us for a FREE valuation!

Our team is ready to help you sell your home for the highest possible price ASAP
Brought with Julie Vanvig Burnell EXP Realty LLC






