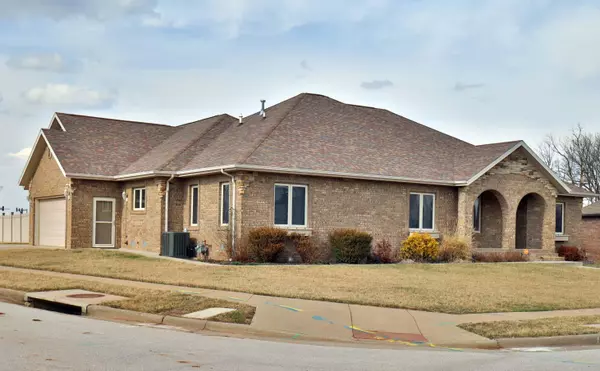$485,000
$485,000
For more information regarding the value of a property, please contact us for a free consultation.
4 Beds
4 Baths
3,253 SqFt
SOLD DATE : 04/05/2024
Key Details
Sold Price $485,000
Property Type Single Family Home
Sub Type Single Family Residence
Listing Status Sold
Purchase Type For Sale
Square Footage 3,253 sqft
Price per Sqft $149
Subdivision Marlborough Manor
MLS Listing ID SOM60261932
Sold Date 04/05/24
Style One and Half Story,Traditional
Bedrooms 4
Full Baths 2
Half Baths 2
Construction Status No
Total Fin. Sqft 3253
Originating Board somo
Rental Info No
Year Built 2014
Annual Tax Amount $4,307
Tax Year 2023
Lot Size 0.370 Acres
Acres 0.37
Property Description
This beautiful brick & stone home on spacious corner lot in Marlborough Manor is looking for it's new owners! The home has many custom elements & features 4 bedrooms (one is a very flexible bedroom or home office) , 2 full baths and 2 half baths. Features includes a large wall of cabinets in the hall for storage, pantry & more; A very spacious laundry room finished with several custom cabinets & a spacious closet! The living room includes a beautiful fireplace & is open to the formal dining room & foyer. Step into the large kitchen with cabinets galore, & an adjoining large breakfast area able to host many guests! Off the breakfast area step out to the large patio which includes a generous covered area & large uncovered area too. The spacious master is in a private location and includes it's own access to the patios & rear yard. The master bath includes his & her's vanities with plentiful storage, over-sized walk-in shower & spa tub. Don't forget to check the large master closet!! At the opposite end of the home you'll find 2 more bedrooms with beautiful windows for natural light that share a well-appointed Jack-n-Jill bathroom. The hall off the kitchen leads to the private stairs to the bonus rooms above the garage that have their own HVAC, there are lots of options as to how to use this space, family room, game room, hobby or craft room and in the large attic there is great height for future expansion, which if desired, could include another bathroom, or closet space that would allow this to be aother bedroom space & still have an abundant amount of floored storage space! Don't miss the oversized garage with workshop space! The 3rd bay is actually a tandem space with seperate overhead door accessing the back yard. The yard is privacy fenced in lovely vinyl fencing & includes a 9 x 12 shed with 110 power! This home incliudes a water softener & hot-tub connections & many other features not mentioned! Check it out today & make it your next home
Location
State MO
County Greene
Area 3253
Direction From West By-pass turn east on Seminole then right on Lexus to right on Wayland.
Rooms
Other Rooms Bedroom-Master (Main Floor), Bonus Room, Foyer, Living Areas (2), Office, Pantry
Dining Room Formal Dining, Kitchen/Dining Combo
Interior
Interior Features Cable Available, Granite Counters, High Speed Internet, Internet - Cable, Internet - DSL, Jetted Tub, Marble Counters, Tray Ceiling(s), W/D Hookup, Walk-In Closet(s), Walk-in Shower
Heating Central, Fireplace(s), Forced Air, Zoned
Cooling Ceiling Fan(s), Central Air, Zoned
Flooring Carpet, Hardwood, Laminate, Tile
Fireplaces Type Gas, Living Room
Fireplace No
Appliance Dishwasher, Disposal, Exhaust Fan, Free-Standing Electric Oven, Gas Water Heater, Microwave
Heat Source Central, Fireplace(s), Forced Air, Zoned
Laundry Main Floor, Utility Room
Exterior
Exterior Feature Cable Access, Drought Tolerant Spc, Rain Gutters, Storm Door(s)
Parking Features Driveway, Garage Door Opener, Garage Faces Side, Oversized, Storage, Tandem
Garage Spaces 4.0
Carport Spaces 4
Fence Privacy, Vinyl
Waterfront Description None
View Y/N No
Roof Type Composition,Dimensional Shingles
Street Surface Concrete,Asphalt
Garage Yes
Building
Lot Description Corner Lot, Landscaping, Level, Sprinklers In Front, Sprinklers In Rear
Story 1
Foundation Crawl Space, Permanent, Poured Concrete
Sewer Public Sewer
Water City
Architectural Style One and Half Story, Traditional
Structure Type Brick Full,Stone
Construction Status No
Schools
Elementary Schools Sgf-Sherwood
Middle Schools Sgf-Carver
High Schools Sgf-Parkview
Others
Association Rules None
Acceptable Financing Cash, Conventional, FHA, VA
Listing Terms Cash, Conventional, FHA, VA
Read Less Info
Want to know what your home might be worth? Contact us for a FREE valuation!

Our team is ready to help you sell your home for the highest possible price ASAP
Brought with Mary Hunt Cantrell Real Estate






