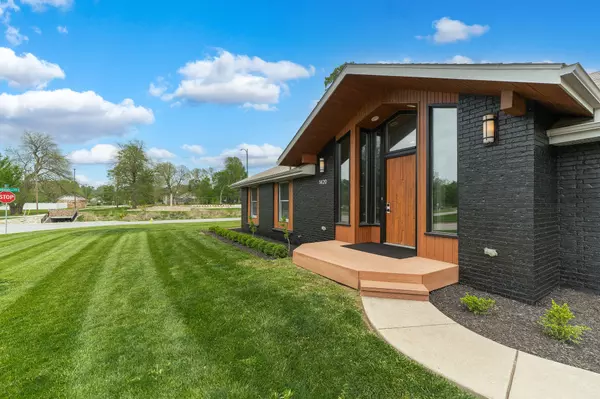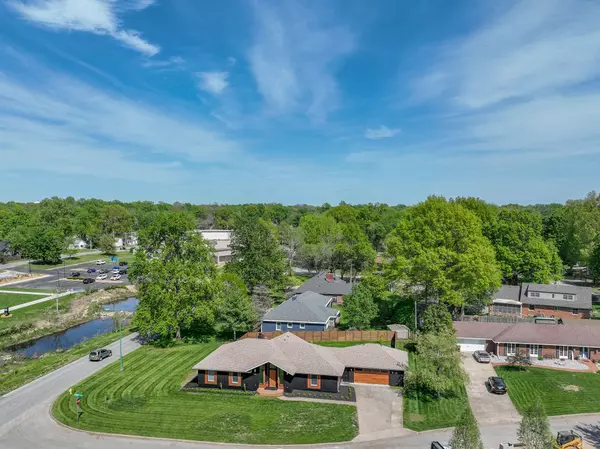$647,000
$647,000
For more information regarding the value of a property, please contact us for a free consultation.
3 Beds
3 Baths
2,486 SqFt
SOLD DATE : 08/23/2024
Key Details
Sold Price $647,000
Property Type Single Family Home
Sub Type Single Family Residence
Listing Status Sold
Purchase Type For Sale
Square Footage 2,486 sqft
Price per Sqft $260
Subdivision Phelps Park Terr
MLS Listing ID SOM60270070
Sold Date 08/23/24
Style One Story,Contemporary
Bedrooms 3
Full Baths 2
Half Baths 1
Construction Status No
Total Fin. Sqft 2486
Originating Board somo
Rental Info No
Year Built 1981
Annual Tax Amount $3,477
Tax Year 2023
Lot Size 0.400 Acres
Acres 0.4
Lot Dimensions 112X157
Property Description
This unique home is on a spacious corner lot with panoramic views of Phelps Grove Park and the Springfield Art Museum. Conveniently located, this one-level home was redesigned by well known Springfield Architect Ed Waters, in 2008, for his personal home. He added unique architectural character, including vaulted ceilings and dramatic windows that still remains. The current owners have created a sleek, modern vibe with many additional updates. Don't miss the stylish bathrooms, upgraded appliances, and oversized modern chandelier, among many other features you will love!Walkable to the park, play area, splash pool, tennis courts, restaurants, and museum!
Location
State MO
County Greene
Area 2486
Direction From Sunshine, N on National, W on Brookside to Kings, House is on corner of Kings and Brookside.
Rooms
Other Rooms Bedroom-Master (Main Floor), Family Room, Living Areas (2), Pantry, Sun Room
Dining Room Dining Room, Kitchen Bar, Kitchen/Dining Combo
Interior
Interior Features Cable Available, Cathedral Ceiling(s), Granite Counters, High Ceilings, High Speed Internet, Internet - Cable, Quartz Counters, Smoke Detector(s), Soaking Tub, Vaulted Ceiling(s)
Heating Fireplace(s), Forced Air, Zoned
Cooling Ceiling Fan(s), Central Air, Zoned
Flooring Carpet, Hardwood, Tile
Fireplaces Type Brick, Gas, Living Room
Fireplace No
Appliance Convection Oven, Electric Cooktop, Dishwasher, Disposal, Dryer, Exhaust Fan, Gas Water Heater, Ice Maker, Microwave, Refrigerator, Wall Oven - Electric, Washer
Heat Source Fireplace(s), Forced Air, Zoned
Laundry Main Floor
Exterior
Exterior Feature Cable Access, Rain Gutters
Parking Features Driveway, Garage Door Opener, Oversized
Garage Spaces 2.0
Carport Spaces 2
Fence Privacy, Wood
Waterfront Description None
View Y/N Yes
View Panoramic
Roof Type Dimensional Shingles
Street Surface Concrete,Asphalt
Garage Yes
Building
Lot Description Corner Lot, Curbs, Level, Sprinklers In Front, Sprinklers In Rear
Story 1
Foundation Crawl Space
Sewer Public Sewer
Water City
Architectural Style One Story, Contemporary
Structure Type Brick,Cedar
Construction Status No
Schools
Elementary Schools Sgf-Sunshine
Middle Schools Sgf-Jarrett
High Schools Sgf-Parkview
Others
Association Rules None
Acceptable Financing Cash, Conventional
Listing Terms Cash, Conventional
Read Less Info
Want to know what your home might be worth? Contact us for a FREE valuation!

Our team is ready to help you sell your home for the highest possible price ASAP
Brought with Melissa Johnson Wolfe Realty






