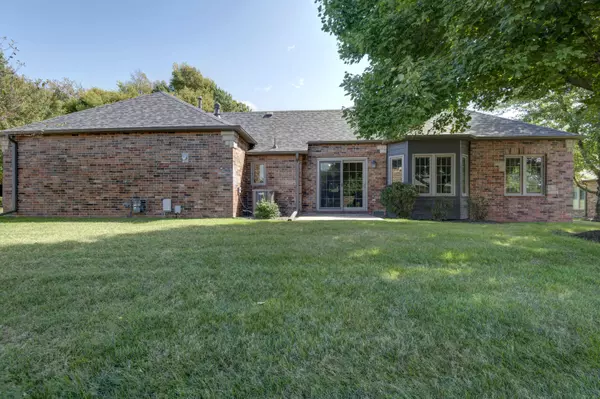$225,000
$225,000
For more information regarding the value of a property, please contact us for a free consultation.
2 Beds
2 Baths
1,427 SqFt
SOLD DATE : 11/29/2021
Key Details
Sold Price $225,000
Property Type Condo
Sub Type Condominium
Listing Status Sold
Purchase Type For Sale
Square Footage 1,427 sqft
Price per Sqft $157
Subdivision Elfindale
MLS Listing ID SOM60202352
Sold Date 11/29/21
Style One Story,Condo
Bedrooms 2
Full Baths 2
Total Fin. Sqft 1427
Originating Board somo
Rental Info No
Year Built 1999
Annual Tax Amount $1,738
Tax Year 2020
Property Description
This highly sought after 55+ Condominium at The Residences at Elfindale is what you've been waiting for. One level home in a fantastic community. Extensive updates include HVAC, Water Heater, Windows, Doors, Bathrooms, Flooring, Hunter Douglas window treatments and so much more. This home is move in ready and so light and bright with an open floor plan and a 2nd space for your den or office. Building #5 Unit B
Location
State MO
County Greene
Area 1427
Direction Gate at Bennett Street is being repaired so go to Elfindale between Kansas Expressway and Fort to entrance for Creekside Crossing and the Manor to the North past the lake and follow to the 2 way stop sign and turn Left, go past the Manor and curve Left to Bennett Street on the Right to second building on the Right, turn in to the drive way and the garage and entrance are on your Right.
Rooms
Other Rooms Den, Great Room, Living Areas (2), Office, Pantry
Dining Room Kitchen/Dining Combo, Living/Dining Combo
Interior
Interior Features Carbon Monoxide Detector(s), Granite Counters, High Speed Internet, Solid Surface Counters, Walk-In Closet(s), Walk-in Shower
Heating Forced Air
Cooling Ceiling Fan(s), Central Air
Flooring See Remarks
Equipment Air Purifier
Fireplace No
Appliance Dishwasher, Disposal, Free-Standing Electric Oven, Gas Water Heater, Microwave
Heat Source Forced Air
Laundry Main Floor
Exterior
Exterior Feature Rain Gutters
Parking Features Driveway, Garage Door Opener, Garage Faces Rear, Gated, Side By Side
Garage Spaces 2.0
Carport Spaces 2
Waterfront Description None
Roof Type Composition
Street Surface Asphalt
Garage Yes
Building
Lot Description Curbs, Easements, Landscaping
Story 1
Foundation Crawl Space
Sewer Public Sewer
Water City
Architectural Style One Story, Condo
Structure Type Brick
Schools
Elementary Schools Sgf-Portland
Middle Schools Sgf-Jarrett
High Schools Sgf-Parkview
Others
Association Rules HOA
HOA Fee Include Insurance,Building Maintenance,Clubhouse,Common Area Maintenance,Gated Entry,Lawn Service,Other,Security Service,Senior Community,Snow Removal,Trash,Walking Trails
Acceptable Financing Cash, Conventional
Listing Terms Cash, Conventional
Read Less Info
Want to know what your home might be worth? Contact us for a FREE valuation!

Our team is ready to help you sell your home for the highest possible price ASAP
Brought with Amy C Hill Murney Associates - Primrose






