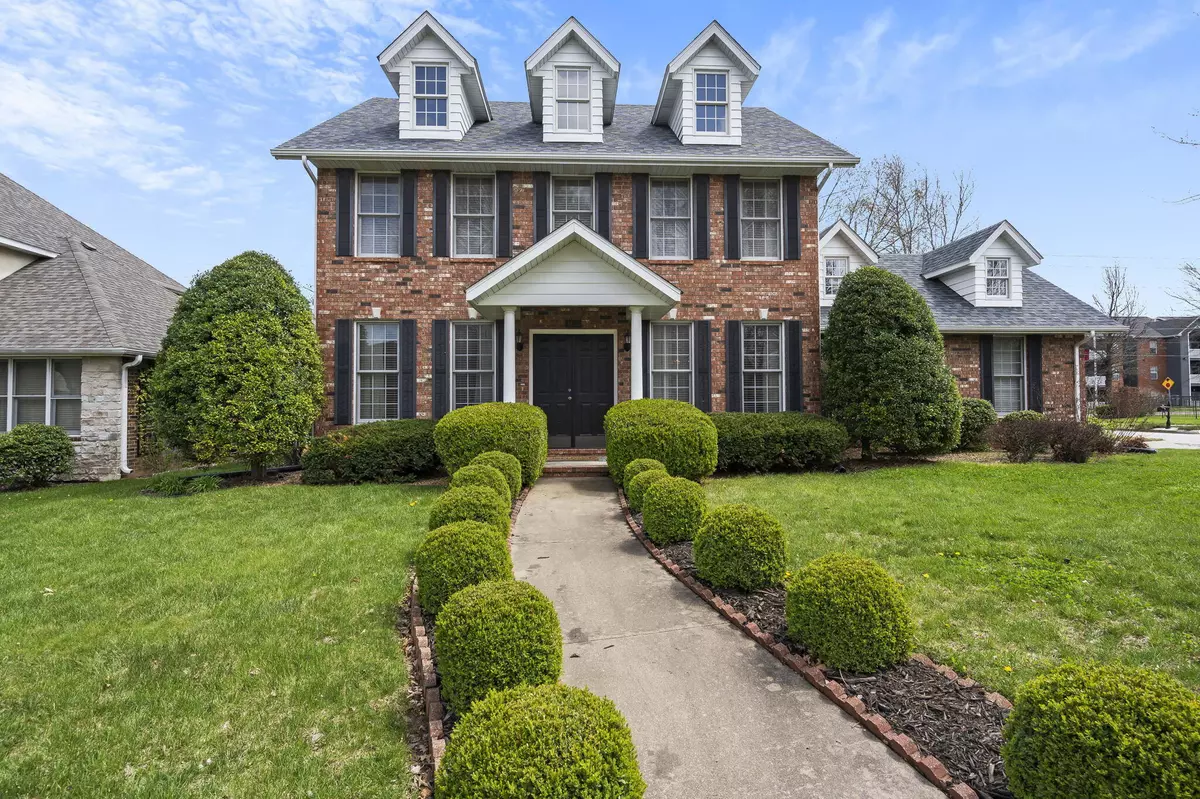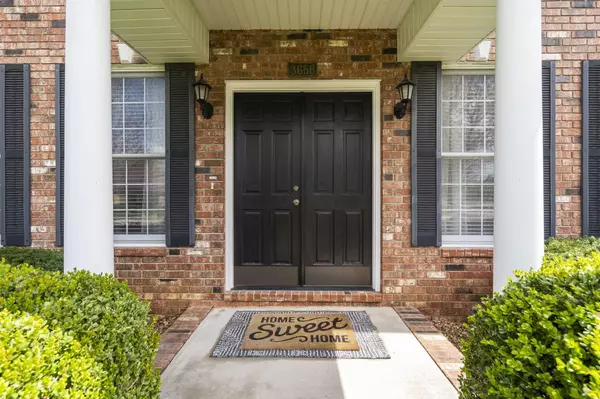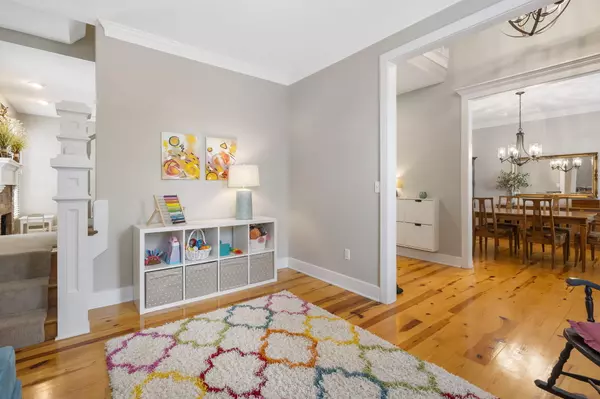$309,900
$309,900
For more information regarding the value of a property, please contact us for a free consultation.
3 Beds
3 Baths
2,042 SqFt
SOLD DATE : 05/26/2022
Key Details
Sold Price $309,900
Property Type Single Family Home
Sub Type Single Family Residence
Listing Status Sold
Purchase Type For Sale
Square Footage 2,042 sqft
Price per Sqft $151
Subdivision Chesterfield Village
MLS Listing ID SOM60215029
Sold Date 05/26/22
Style Two Story,Traditional
Bedrooms 3
Full Baths 2
Half Baths 1
Construction Status No
Total Fin. Sqft 2042
Originating Board somo
Rental Info No
Year Built 1997
Annual Tax Amount $2,237
Tax Year 2021
Lot Size 9,147 Sqft
Acres 0.21
Lot Dimensions 73X126
Property Description
Pure perfection from the moment you pull up to the front walkway. With curb appeal galore this all brick 3 bedroom, 2 1/2 bathroom home sits grandly on a corner lot in Springfield's Chesterfield Village. Step through the stately front doors and fall in love with the knotty pine floors, formal dining room, two living areas and beautifully updated kitchen overlooking the family room. Off the kitchen is a private laundry room with built-in desk area. On the second floor you will find all 3 bedrooms including a spacious master suite with walk-in closet and door access to the attic. The backyard is fully fenced and offers a nice level space for playing, gardening and enjoying time outdoors. Built in 1997 this impeccable home features many upgrades throughout and pride of ownership is evident from the moment you set eyes on the home. The neighborhood HOA includes several amenities such as a pool, tennis courts and clubhouse just a short distance away.
Location
State MO
County Greene
Area 2042
Direction From South Kansas Expressway turn west onto Chesterfield Street, right onto South Farm Road 141, Left onto West Dearborn and right onto South Breech Avenue.
Rooms
Other Rooms Family Room, Formal Living Room, Living Areas (2)
Dining Room Formal Dining, Kitchen Bar, Kitchen/Dining Combo
Interior
Interior Features Internet - Cable, Internet - Fiber Optic, Quartz Counters, Smoke Detector(s), W/D Hookup, Walk-In Closet(s), Walk-in Shower
Heating Central, Fireplace(s)
Cooling Ceiling Fan(s), Central Air
Flooring Carpet, Tile, Wood
Fireplaces Type Family Room, Gas
Fireplace No
Appliance Dishwasher, Disposal, Exhaust Fan, Free-Standing Gas Oven, Gas Water Heater, Microwave
Heat Source Central, Fireplace(s)
Laundry In Garage
Exterior
Exterior Feature Rain Gutters
Parking Features Driveway, Garage Faces Side, On Street
Garage Spaces 2.0
Carport Spaces 2
Fence Full, Metal, Wood
Waterfront Description None
Street Surface Concrete
Garage Yes
Building
Lot Description Corner Lot, Landscaping, Level
Story 2
Foundation Crawl Space
Sewer Public Sewer
Water City
Architectural Style Two Story, Traditional
Structure Type Block
Construction Status No
Schools
Elementary Schools Sgf-Jeffries
Middle Schools Sgf-Carver
High Schools Sgf-Kickapoo
Others
Association Rules HOA
HOA Fee Include Clubhouse,Common Area Maintenance,Pool,Tennis Court(s)
Acceptable Financing Cash, Conventional, FHA, VA
Listing Terms Cash, Conventional, FHA, VA
Read Less Info
Want to know what your home might be worth? Contact us for a FREE valuation!

Our team is ready to help you sell your home for the highest possible price ASAP
Brought with Aaron Stokes The Agency Real Estate






