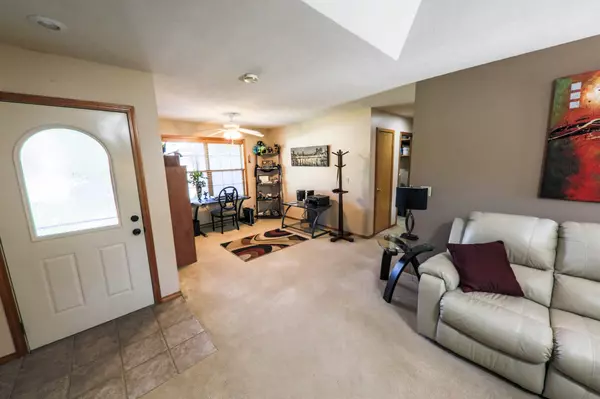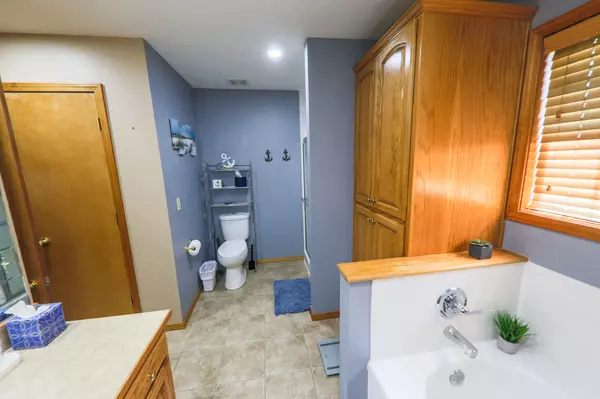$235,000
$235,000
For more information regarding the value of a property, please contact us for a free consultation.
3 Beds
2 Baths
1,568 SqFt
SOLD DATE : 08/01/2022
Key Details
Sold Price $235,000
Property Type Single Family Home
Sub Type Single Family Residence
Listing Status Sold
Purchase Type For Sale
Square Footage 1,568 sqft
Price per Sqft $149
Subdivision Timberline Est
MLS Listing ID SOM60218218
Sold Date 08/01/22
Style One Story,Ranch
Bedrooms 3
Full Baths 2
Construction Status No
Total Fin. Sqft 1568
Originating Board somo
Rental Info No
Year Built 2002
Annual Tax Amount $1,342
Tax Year 2021
Lot Size 10,018 Sqft
Acres 0.23
Lot Dimensions 72X140
Property Description
Located on a quite street in desirable Kickapoo school district. Immaculate and meticulously maintained inside and out. Clean and move in ready 3 bedroom, 2 bath, split floor plan home with 2 car garage. Situated on heavily manicured lot in Timberline Estates, this home has so much to offer. Amazing curb appeal as you walk to the front door. Covered entry with little front patio area with flowers galore. Enter the very spacious living room which features tray ceiling and corner, brick & stone gas fireplace. Formal dining room opens to the living room and country kitchen with a bar and dining area. Kitchen has storage galore and ample counter space. Oversized drawers perfect for kitchen utensils. Enjoy the deck right off the living room & kitchen and walk off onto patio area made of cement pavers. Split floor plan with huge master suite boasting cathedral ceilings and large window. The on suite bath has jetted tub walk-in shower, and his and her closets flank the entry. Stepping across the home you will find the other 2 bedrooms, bath, and laundry room. New HVAC in 2016.
Location
State MO
County Greene
Area 1568
Direction From James River Expressway and FF, go South on FF. Then turn left on Farm Road 168. Turn right on Ridgeline. Turn left on Greenleaf and right on Hillsdale. Home is on the right.
Rooms
Other Rooms Bedroom-Master (Main Floor)
Dining Room Formal Dining, Kitchen Bar, Kitchen/Dining Combo
Interior
Interior Features Cable Available, Carbon Monoxide Detector(s), Cathedral Ceiling(s), Jetted Tub, Laminate Counters, Security System, Tray Ceiling(s), W/D Hookup, Walk-In Closet(s), Walk-in Shower
Heating Central, Forced Air
Cooling Ceiling Fan(s), Central Air
Flooring Carpet, Hardwood, Tile
Fireplaces Type Brick, Living Room, Stone
Equipment None
Fireplace No
Appliance Dishwasher, Disposal, Dryer, Exhaust Fan, Free-Standing Electric Oven, Gas Water Heater, Microwave, Refrigerator, Washer
Heat Source Central, Forced Air
Laundry Main Floor
Exterior
Exterior Feature Cable Access, Rain Gutters, Storm Door(s)
Parking Features Driveway, Garage Faces Front
Garage Spaces 2.0
Carport Spaces 2
Waterfront Description None
Roof Type Composition
Street Surface Asphalt
Garage Yes
Building
Lot Description Curbs, Landscaping, Level, Paved Frontage, Trees
Story 1
Foundation Crawl Space
Sewer Public Sewer
Water City
Architectural Style One Story, Ranch
Structure Type Brick,Stone,Vinyl Siding
Construction Status No
Schools
Elementary Schools Sgf-Jeffries
Middle Schools Sgf-Carver
High Schools Sgf-Kickapoo
Others
Association Rules HOA
HOA Fee Include Common Area Maintenance
Acceptable Financing Cash, Conventional, FHA, VA
Listing Terms Cash, Conventional, FHA, VA
Read Less Info
Want to know what your home might be worth? Contact us for a FREE valuation!

Our team is ready to help you sell your home for the highest possible price ASAP
Brought with Langston Group Murney Associates - Primrose






