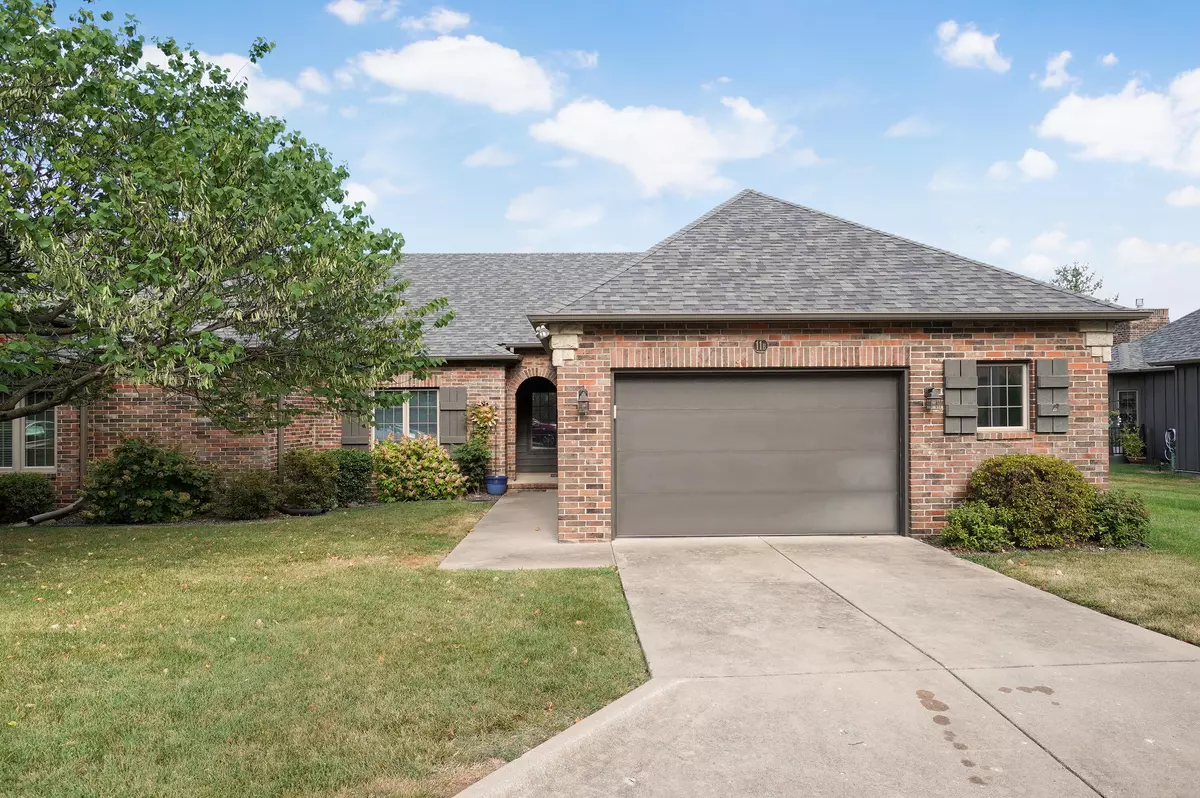$250,000
$250,000
For more information regarding the value of a property, please contact us for a free consultation.
2 Beds
2 Baths
1,519 SqFt
SOLD DATE : 08/15/2022
Key Details
Sold Price $250,000
Property Type Condo
Sub Type Condominium
Listing Status Sold
Purchase Type For Sale
Square Footage 1,519 sqft
Price per Sqft $164
Subdivision Elfindale
MLS Listing ID SOM60222713
Sold Date 08/15/22
Style One Story,Ranch
Bedrooms 2
Full Baths 2
Construction Status No
Total Fin. Sqft 1519
Originating Board somo
Rental Info No
Year Built 1999
Annual Tax Amount $1,635
Tax Year 2021
Lot Size 1,611 Sqft
Acres 0.037
Lot Dimensions Aprox 53x73
Property Description
This Condominium /Patio home has a lot of amenities for the 250 month HOA fee, which includes : Home owners insurance for exterior,water 3 days a week during this drought and maintenance of lawn sprinklers front and back, Trash every Wednesday, recyclables every other Wednesday, landscaping on outside of home,( clubhouse with exercise area is a part of Creekside Life Enrichment and is an additional fee of $300 yr for singles and $500 for 2 people), walking paths and nice size year round pond, medic-alert and centralized fire alert to HOA,. Security gate and security patrol, exterior maintenance and paint, street maintenance. This home has a nice screened in porch, electric fireplace in family room, new kitchen cabinets and granite counters 2013,new Furnace and AC 2021,water heater 2013,new kitchen appliances 2013. There is a Master BR and a 2nd bedroom and a 10.3x 10.9 office with no closet. The garage has an offset that would be perfect for a golf cart !Property does not GPS well. Google '' The Manor At Elfindale'' then go one block west ,then north to 2nd driveway on the left.
Location
State MO
County Greene
Area 1519
Direction THIS PROPERTY DOES NOT GPS WELL, See Map in documents! At Sunshine & Kansas ,N 1 block ,Right on Elfindale 1 block ,to ''THE MANOR '' sign,north to a ''T'' (Redbud technically) west to last north-south street,N to 2nd Driveway.
Rooms
Other Rooms Study
Dining Room Kitchen/Dining Combo
Interior
Interior Features Cable Available, Granite Counters, High Speed Internet, Jetted Tub, W/D Hookup, Walk-In Closet(s), Walk-in Shower
Heating Central, Forced Air
Cooling Ceiling Fan(s), Central Air
Flooring Carpet, Tile
Fireplaces Type Electric
Fireplace No
Appliance Dishwasher, Disposal, Gas Water Heater, Microwave, Refrigerator
Heat Source Central, Forced Air
Laundry Main Floor
Exterior
Exterior Feature Storm Door(s)
Parking Features Driveway, Garage Door Opener, Garage Faces Front, Golf Cart Garage
Garage Spaces 1.5
Carport Spaces 1
Fence None
Waterfront Description None
View Y/N No
Roof Type Dimensional Shingles
Street Surface Asphalt
Garage Yes
Building
Lot Description Level, Sprinklers In Front, Sprinklers In Rear
Story 1
Foundation Poured Concrete
Sewer Public Sewer
Water City
Architectural Style One Story, Ranch
Structure Type Brick,Wood Siding
Construction Status No
Schools
Elementary Schools Sgf-Portland
Middle Schools Sgf-Jarrett
High Schools Sgf-Parkview
Others
Association Rules HOA
HOA Fee Include Insurance,Building Maintenance,Clubhouse,Common Area Maintenance,Gated Entry,Lawn Service,Security Service,Snow Removal,Trash,Walking Trails
Acceptable Financing Cash, Conventional, FHA, VA
Listing Terms Cash, Conventional, FHA, VA
Read Less Info
Want to know what your home might be worth? Contact us for a FREE valuation!

Our team is ready to help you sell your home for the highest possible price ASAP
Brought with Ava M Snyder Murney Associates - Primrose






